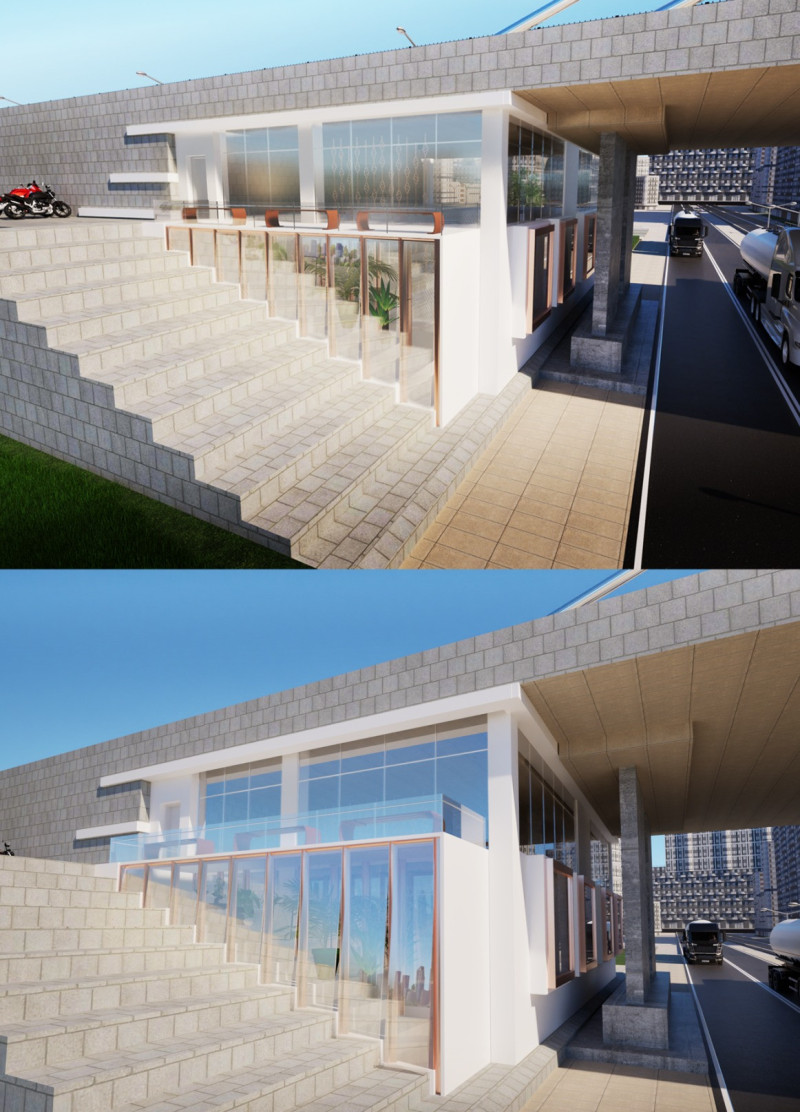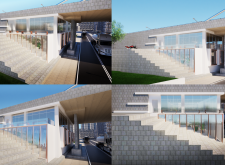5 key facts about this project
### Project Overview
Located in an urban context, the contemporary multi-purpose structure emphasizes a cohesive relationship between functionality and aesthetic appeal. The design is characterized by a modernist approach that prioritizes clean lines and open spaces, facilitating both accessibility and interaction within the environment. The integration of a tiered staircase addresses the site's topographical challenges, creating a fluid transition between different elevations.
### Materiality and Construction
The choice of materials in the project is instrumental in both structural support and visual impact. Concrete masonry units form a significant portion of the façade, providing durability and requiring minimal maintenance. Expansive glass panels enhance transparency and allow natural light to permeate interior spaces, fostering a connection to the exterior landscape. The introduction of treated timber in handrails and framing softens the industrial element of concrete, achieving a balance between organic warmth and modern design. Paving stones at the entrance and staircase ensure robust pedestrian access while visually aligning with the broader architectural language.
### Spatial Organization and Connectivity
The innovative tiered staircase serves both practical and aesthetic functions, encouraging exploration around the building. Designed to maximize natural light and views, the structure's orientation enhances the user experience. An open-plan layout supports flexible use for various activities, promoting social interaction and community engagement. The integration of green spaces around the structure further highlights a deliberate intent to blend built forms with natural environments, offering a seamless transition between indoor and outdoor areas.


















































