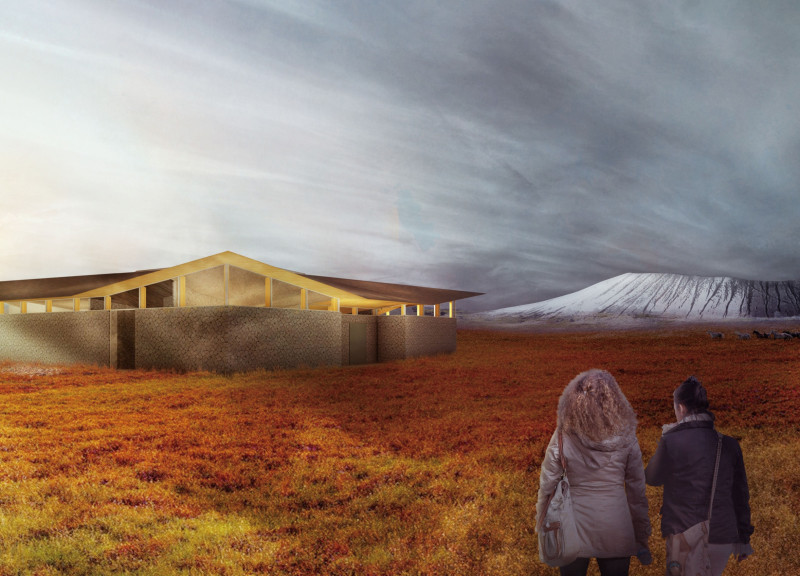5 key facts about this project
The design is located in the dramatic landscape of Iceland, seeking to create a strong bond between people and nature. It serves as a movie theater and communal space, reflecting the environment while inviting visitors to engage with their surroundings. The architecture employs a '9-square grid' layout, which organizes heavy yet transparent layers. This arrangement allows the building to relate to the area's topography, enhancing the visitor experience through contrast.
Entrance Experience
A notable feature is the lava stone wall at the entrance. Made from local materials, it creates a cave-like feeling that immerses visitors in nature right away. The narrow corridor, dark and rugged, leads to the café and lobby, where the space opens up dramatically. This striking transition helps visitors feel more connected to the outside, as the lobby provides expansive views of the landscape.
Spatial Dynamics
Inside, the layout encourages movement through spaces with different qualities. Visitors begin their journey in darker, enclosed areas before entering brighter, more open spaces. The movie theater is designed with sound and visuals in mind, providing an engaging atmosphere for everyone. This thoughtful progression allows people to connect the architecture with the changing environment outside.
Material Transitions
Different materials are used throughout to enhance the sensory experience. Uneven concrete flooring contrasts with the smooth OSB board ceilings visible in the theater, café, and lobby. This mix creates a tactile experience that draws visitors in. Additionally, wooden truss structures feature prominently, emphasizing openness within the space while responding to the natural surroundings.
The lobby's large windows offer stunning views of a nearby volcano, enriching visitors' experience during intermissions. This intentional design detail connects the indoor environment with the dramatic Icelandic landscape, grounding the architectural experience in its unique context.





















































