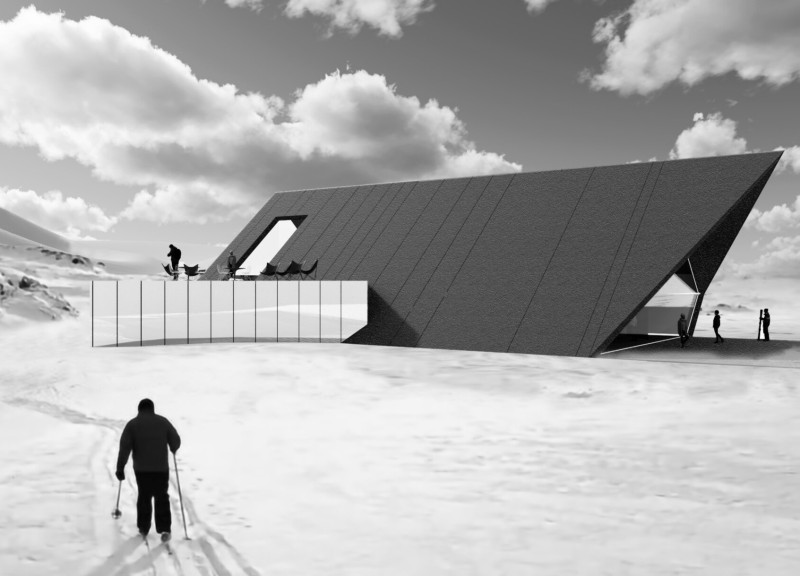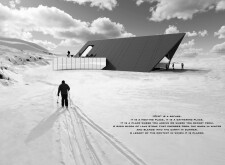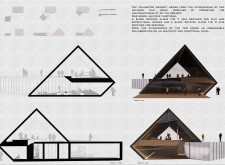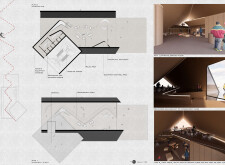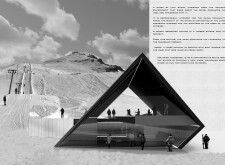5 key facts about this project
## Project Overview
The architectural design known as "PIN" is situated within a snowy landscape, intended as a multifunctional gathering space for visitors engaging with winter activities. The building addresses its geographical context through a design that combines aesthetic appeal with practical utility. Comprising two interlocking volumes, the structure is oriented to facilitate recreational and service functions, thereby creating diverse spatial experiences for users.
### Spatial Organization and User Experience
The design encourages interaction with both leisure and functional areas through its distinctive geometric layout. The carefully crafted interior comprises various spaces, including an interactive information point, a relaxation area, a skiing garage, and a refreshment area. Each space is thoughtfully arranged to ensure smooth transitions and a supportive atmosphere for community engagement and individual recreation.
### Material Selection and Sustainability
The exterior of "PIN" features a prominent use of lava stone, chosen for its durability and local relevance, while large glass windows enhance views and natural light. Internally, wood finishes add warmth, contrasting with the robust exterior and fostering a welcoming environment. This materiality not only speaks to the surrounding landscape but also emphasizes sustainability by maximizing thermal performance and minimizing reliance on artificial lighting. Key design elements, such as a pathway mimicking ski tracks, further encourage a connection between users and the natural environment, enhancing the overall user experience.


