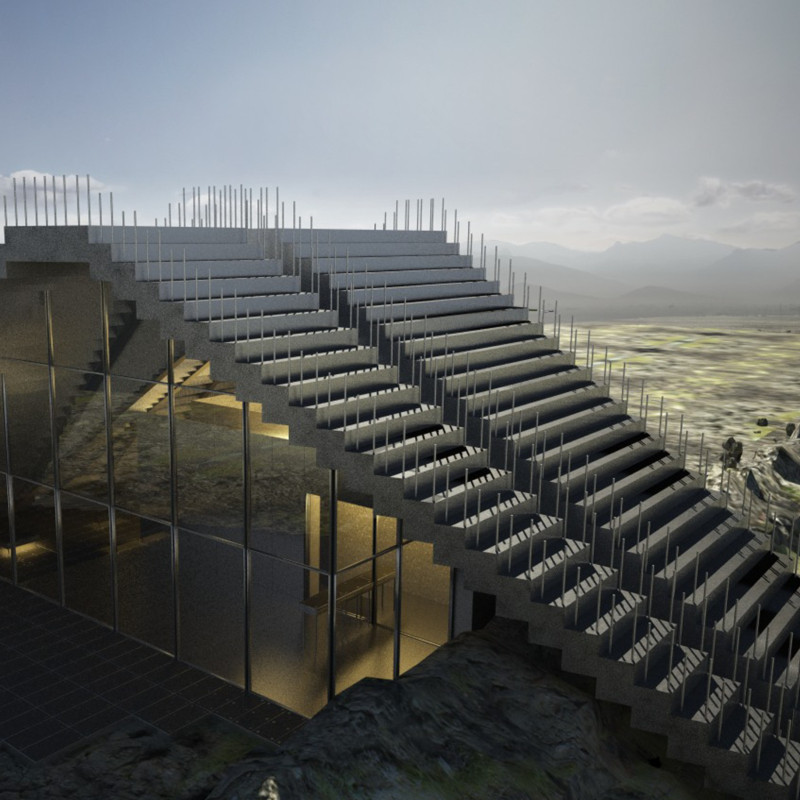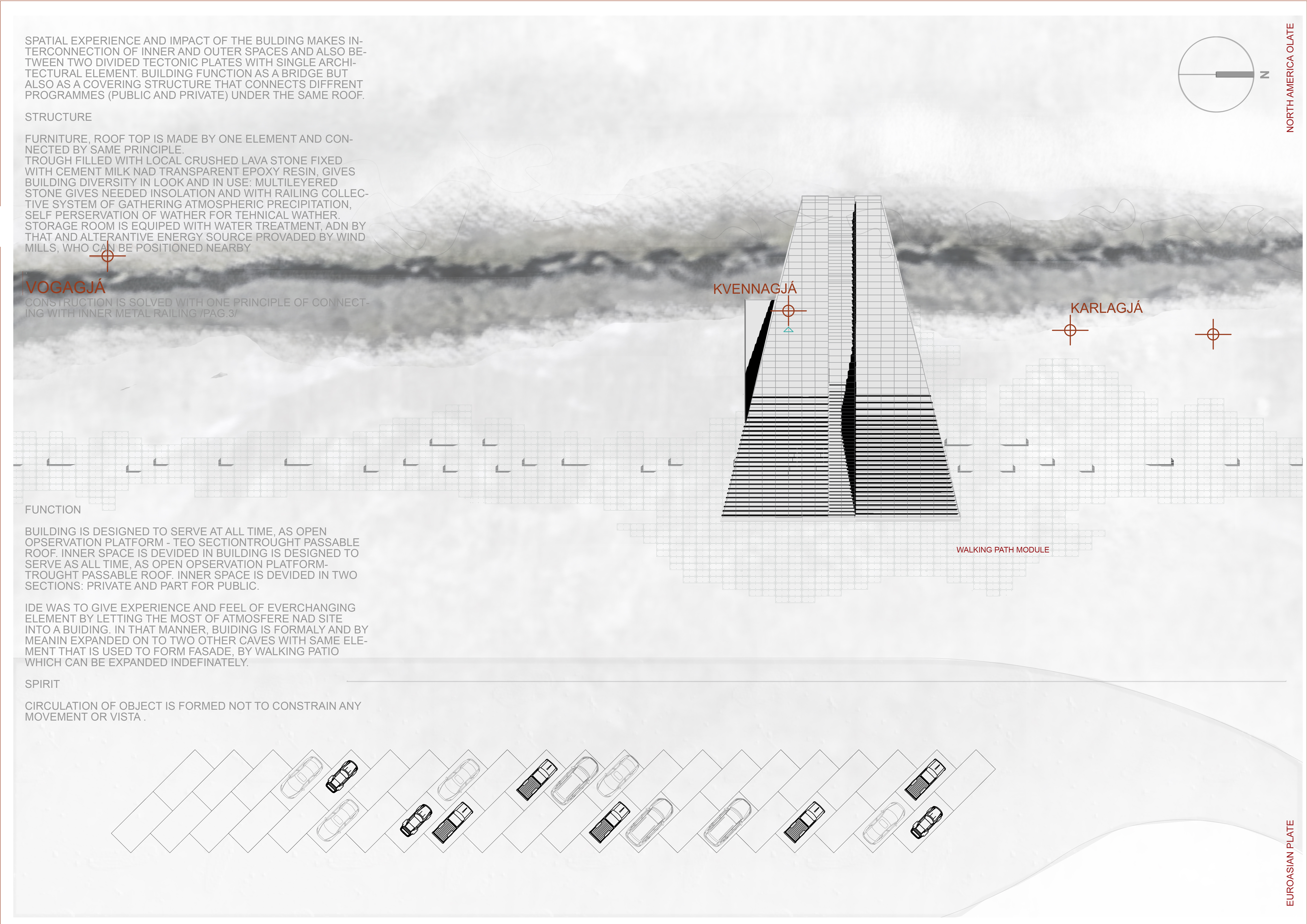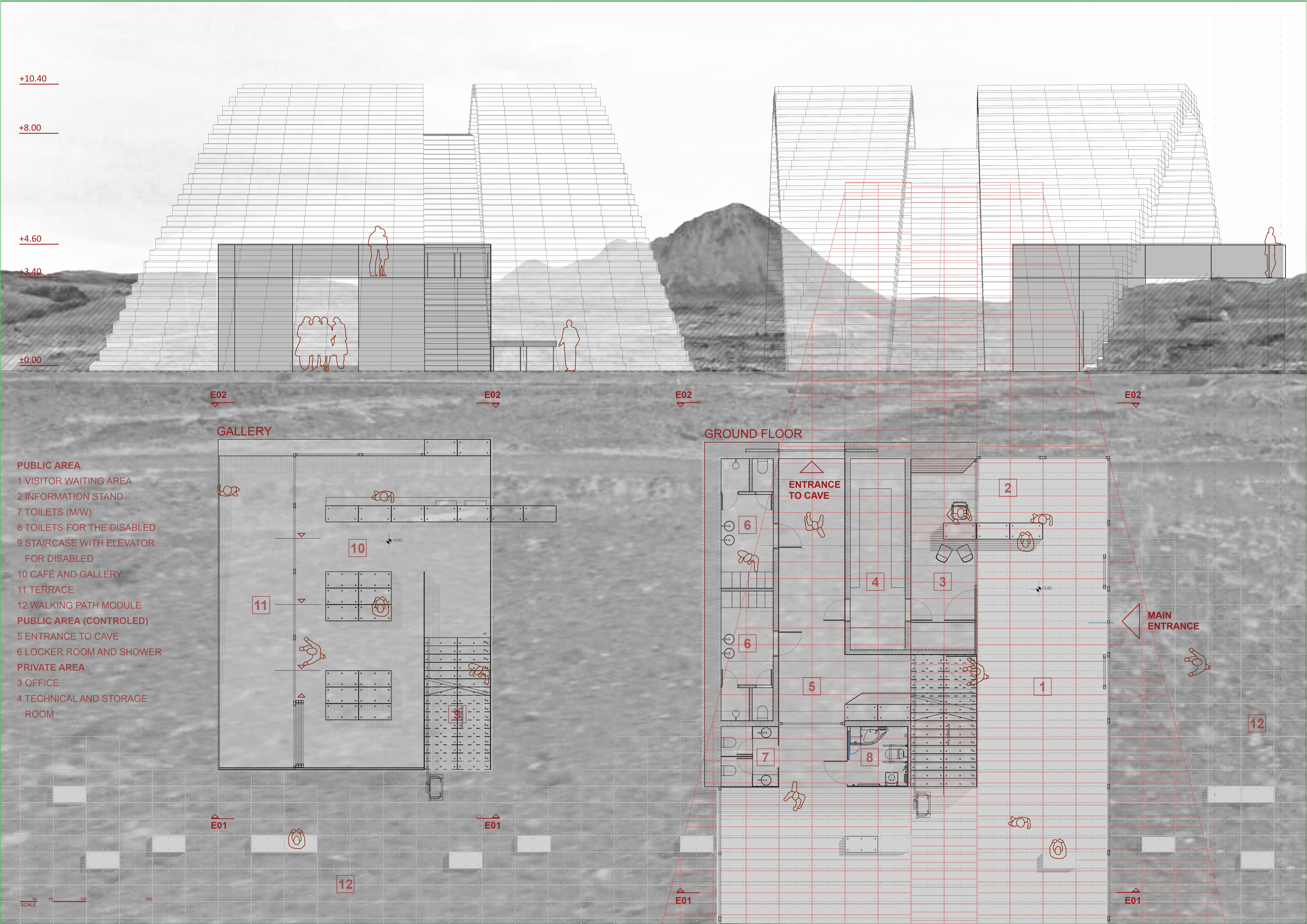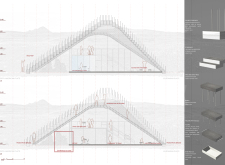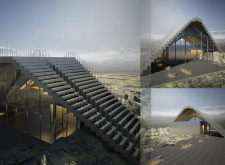5 key facts about this project
The design explores the connection between inner and outer spaces, situated in a location defined by two tectonic plates. The structure serves multiple roles, functioning as both a bridge and a shelter. It integrates public and private areas under a single roof, addressing the varied needs of its users while encouraging interaction with the surrounding landscape.
Design Concept
The internal layout divides the building into private and public sections, offering a careful balance between openness and privacy. This distinction enhances social interaction while allowing individual spaces to feel secure. The concept expands into two additional caves, which connect effortlessly with the main structure. This arrangement maintains an organic flow and enhances the functional capabilities of the design.
Materiality
Materials play an important role in shaping the building's character. The use of local crushed lava stone, cement milk, and transparent epoxy resin is highlighted. The multi-layered facade not only provides visual variety but also ensures necessary insulation. Sourcing materials from the local environment enhances the connection between the structure and its geographical setting, grounding it in its place.
Sustainability Features
Sustainability is a key focus in the design. A railing system collects atmospheric precipitation, allowing water to be reused within the building. Accompanying this system is water treatment that is supported by energy harnessed from nearby windmills. This integration reflects a commitment to reducing environmental impact and increases the self-sufficiency of the structure.
Spatial Dynamics
The building operates as an open observation platform, featuring a roof that invites engagement with the outside. Thoughtful circulation allows for easy movement throughout the space, ensuring that users can navigate freely. Large windows frame views of the surrounding landscape, connecting the interior experience with the natural environment.
The play of light across the multi-layered facade throughout the day transitions the interior atmosphere, emphasizing the design's adaptability to changing conditions.


