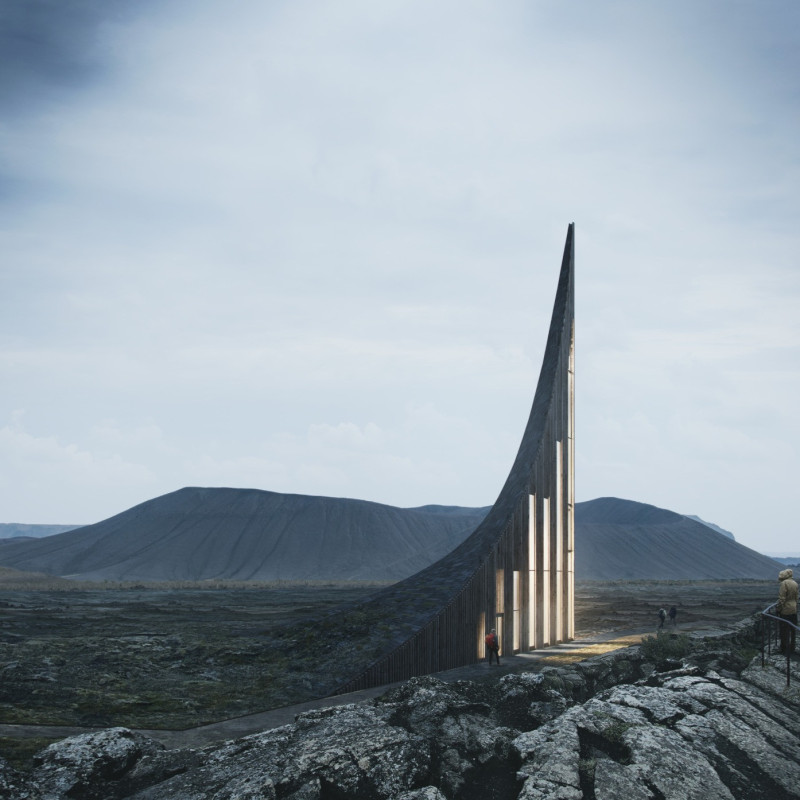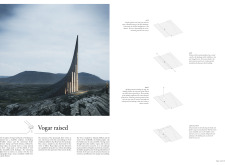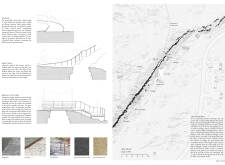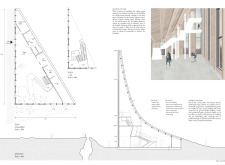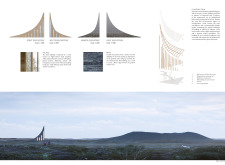5 key facts about this project
The design is located in the Vogar farmlands of Northeastern Iceland, overlooking the Hverfjall volcano and the continental divide between Europe and North America. This unique structure serves as both a visitor center and a landmark, drawing inspiration from local folklore, especially the stories of the huldufólk, known as the hidden people. The overall concept emphasizes a close relationship with the natural landscape and encourages exploration and interaction.
Form and Concept
The building features sharp edges that rise from the ground, mirroring the rough terrain of the area. This strong vertical shape contrasts with the wide, horizontal landscape, creating a relationship that enhances visitors' experiences. The design reflects the underlying geological forces of the region while inviting people to appreciate the natural beauty that surrounds it.
Promenade and Circulation
A carefully designed promenade guides visitors through the site, with pathways placed to avoid disturbing the natural environment. These routes offer views of the tectonic divide and lead to key areas within the structure, including public caves and a café. The layout facilitates easy movement, allowing visitors to explore various spaces while maintaining a connection to the landscape.
Materiality and Structural Considerations
Materials used in the building support its connection to the environment. Lava stone is used for cladding, establishing a tactile link to the local geography. Steel frames are employed for pathways and handrails, providing strength without detracting from the overall appearance. Prefabricated cross-laminated timber components contribute to making construction efficient and environmentally friendly.
Innovative Features
Incorporating suspension bridges allows safe passage over the geological fissures, flexible enough to adjust to minor shifts in the ground. Stairs designed to follow the natural slopes lead to elevated viewpoints, giving visitors a variety of perspectives on the surrounding area. Additionally, geothermal energy systems are integrated to support heating and electricity needs, reflecting a focus on sustainable practices.
The building's peaks and recesses echo the volcanic landscape, inviting visitors to explore both the structure and the rich stories connected to the land beneath them.


