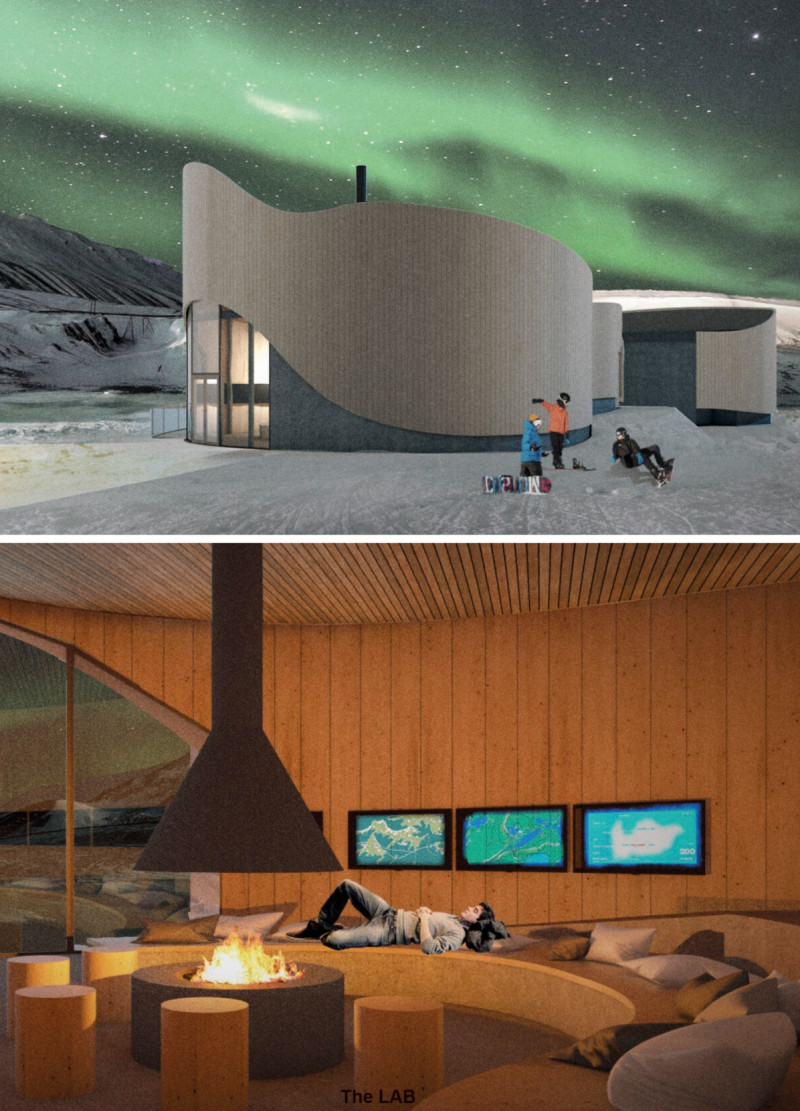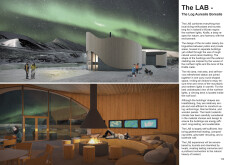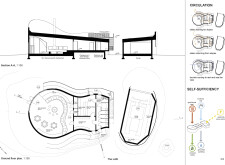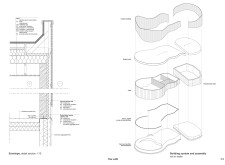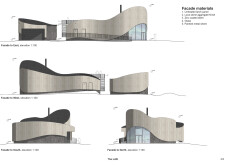5 key facts about this project
## Project Overview
Located in the Myvatn region of Iceland, the LAB is an architectural project designed to support local skiing enthusiasts and tourists. The site is characterized by its striking natural landscapes, including vistas of the northern lights and the geological formations surrounding the Krafla crater. The intent of the design is to create a space that connects with these natural elements while adhering to sustainable building practices.
## Material and Structural Strategy
The LAB emphasizes sustainable material choices that harmonize with the surrounding landscape. Untreated larch panels sourced locally minimize transportation impacts, while a lava stone aggregate finish reflects the region’s volcanic geology and enhances thermal efficiency. Zinc-coated steel provides resilience against the variable Icelandic climate, complemented by extensive glazing that fosters a strong visual connection between interior spaces and the outdoors. The architecture adopts flowing, organic shapes that symbolize natural movement, with structures arranged in a circular configuration to encourage communal interaction while maintaining privacy.
### Interior Configuration and User Experience
Inside, the interior layout prioritizes warmth and natural light. The design features a central gathering space with a fireplace, creating a welcoming environment for visitors. Key elements include changing rooms equipped for skiers, washrooms utilizing compost toilets to promote ecological responsibility, and self-service refreshment areas designed to meet user needs efficiently. The interior furnishings reflect the earthy tones of the exterior materials, ensuring a cohesive and comfortable atmosphere throughout the facility.
Sustainability is further achieved through geothermal heating, borehole wells, and greywater recycling systems, contributing to the LAB's overall self-sufficiency. The architecture demonstrates a commitment to energy efficiency with thermal insulation strategies that optimize energy conservation while maintaining user comfort.


