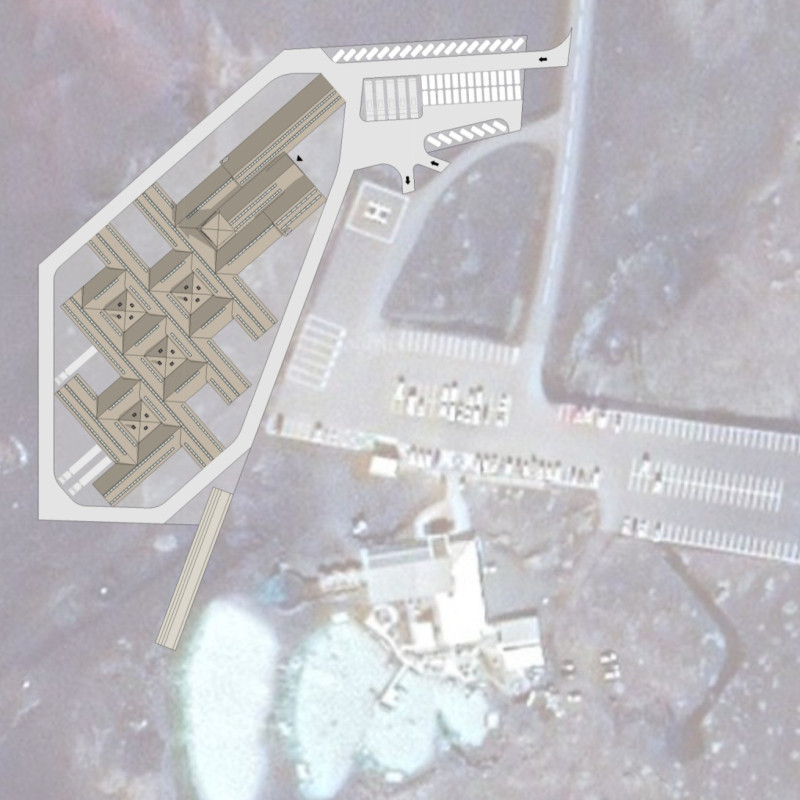5 key facts about this project
The design combines food production with architectural space in a way that promotes community engagement and sustainability. Positioned in a thoughtfully chosen location, the facility focuses on creating an environment where agriculture and daily life intersect. The design concept centers on an artificial ecosystem, intended to support local resources while establishing a connection between the users and their environment.
Central Hall
The multipurpose hall stands at the heart of the building. This space serves many functions, providing a venue for gatherings, events, and activities that contribute to social interaction. It encourages community participation and cultural exchange, allowing the space to adapt for various uses. Surrounding this central area, the greenhouse and restaurant create an immediate link between growing food and enjoying meals, reinforcing the importance of local agricultural practices.
Courtyards
Integrated courtyards enhance the project's focus on community. These open areas are designed for social activities, offering spaces where people can come together for events or informal meetings. They serve as vital connectors, emphasizing the relationship between the built environment and the natural surroundings. Additionally, a bird-watching tower adds another dimension, providing a raised perspective that invites visitors to reflect on their connection to the local ecosystem.
Sustainability Focus
A closed-loop agricultural system further defines the project. Relying entirely on hydroponic techniques, the design aims to minimize waste. A biogas recovery system takes organic waste and converts it into energy, supporting the facility's heating and electricity needs. This approach not only increases efficiency but also promotes practices that respect the environment and highlight resourcefulness.
Materials Used
Materials selected for the building play a significant role in the overall atmosphere. Interior walls are clad in timber, which adds warmth and a natural feel. The foundation features local lava stone, reflecting the regional context while ensuring structural stability. The exterior incorporates corrugated steel for the walls and roofs, optimizing durability, while rock wool insulation enhances energy performance.
The project stands out for its careful attention to the relationship between agriculture and architecture. This thoughtful design serves everyday needs while reinforcing the value of sustainable practices. A key feature is the greenhouse's orientation, which maximizes sunlight exposure, creating ideal conditions for plant growth. This connection to natural light emphasizes the ongoing relationship between users and their environment, drawing them into an experience that is both educational and engaging.





















































