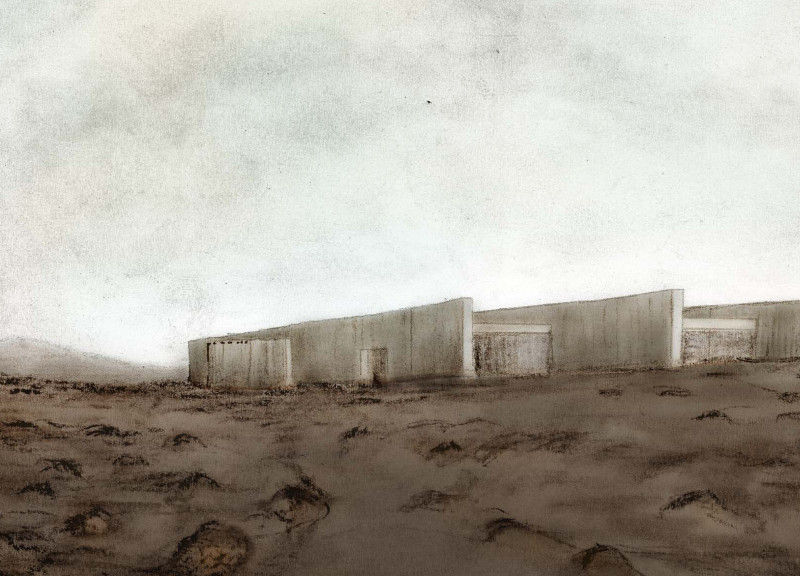5 key facts about this project
The design located near Mývatn combines elements of architecture and nature in a thoughtful manner. Acting as both a food garden and a restaurant, it responds to the unique landscape characterized by black lava formations. The concept focuses on sustainability and the integration of natural features, creating an environment where visitors can experience the beauty of the surroundings while enjoying locally sourced food.
Design Concept
The design emphasizes the relationship between the built environment and the volcanic landscape. The structure draws inspiration from the land's natural features, particularly the cracks and crevices where plants can thrive. Curved forms made of lava stone discs create a visual connection to the geology of the area. By partially embedding the building in a lava mound, the design establishes a connection to its surroundings, allowing it to blend into the rugged landscape while providing shelter for visitors.
Interior Configuration
Inside, the building features long, curved spaces formed from lava rock, which open toward the sky. This configuration enhances the experience of the garden and restaurant, inviting nature inside while creating a unique atmosphere. Spaces within the building include a lounge, restaurant, and a multifunctional area that can adapt based on needs. Large windows offer views of the beautiful landscape, connecting users with their environment while they dine or relax.
Materiality and Environmental Integration
The materials used in the building support the overall design approach. Concrete walls, beams, and partitions create a solid foundation and provide durability. Finishing touches include lava stone, which reflects the textures found in the landscape. The greenhouses feature glass ceilings, allowing natural light to enter and support plant growth. Concrete roofs in the living areas have dark-stained slats designed to improve sound quality, balancing function and aesthetics.
Site Planning
Careful consideration has been given to site planning. Parking is situated near the access road, making it convenient for visitors. The building is placed to maintain a distance from the parking area, ensuring that it remains part of the landscape experience. This arrangement encourages interaction with nature and contributes to the overall ambiance of the project.
Light filters through the spaces, casting shadows on the surfaces of the lava stone, allowing visitors to feel connected to both the building and the landscape around them.























































