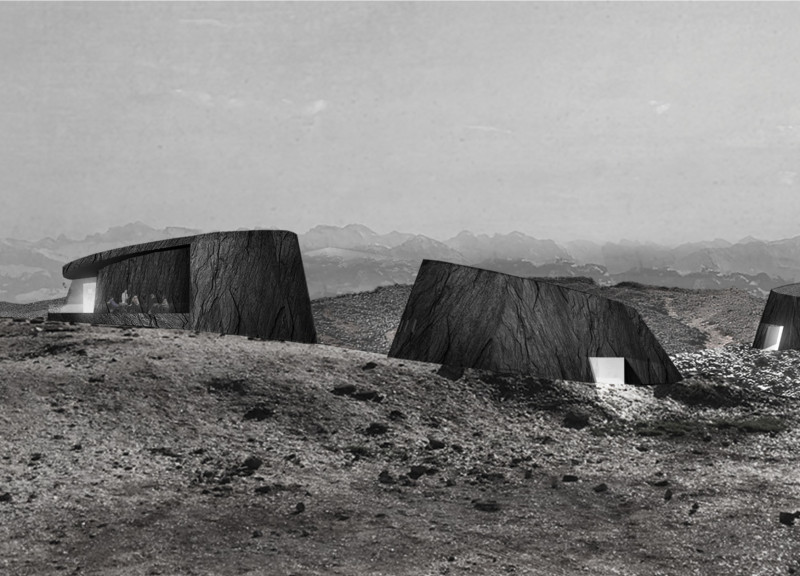5 key facts about this project
The architectural design presents a carefully constructed monolithic structure that relates directly to its geographical context near Hverfjall Volcano. The building serves multiple functions, providing spaces for dining, relaxation, and interaction with the natural environment. The overall design concept emphasizes a strong connection to the volcanic landscape, aiming to create an engaging experience for visitors exploring this distinctive terrain.
Architectural Form and Space
The design showcases a unique form that aligns with the local geological features. The building is positioned to enhance views of the surrounding volcanic landscape. Inside, the layout guides visitors through various spaces. Guests can move to the upper level for expansive views or enjoy smaller, intimate dining areas designed for relaxation. This organization of the interior promotes an interactive relationship with the environment, accommodating a variety of visitor experiences.
Materiality and Textural Engagement
The design incorporates lava stone, which links the structure to the site’s geological history. This material choice helps to ground the building within its context, complementing the natural aesthetics of the landscape. A central atrium filled with greenery creates a sensory experience, allowing light and shadows to play throughout the space. This dynamic enhances the overall atmosphere and highlights the connection to the surrounding ecology.
Functional Zoning
The building consists of three main zones: a private outdoor dining area, the main restaurant space, and a farm that includes a multipurpose hall on the second floor. Each area is designed to offer a distinct atmosphere while remaining cohesive. The outdoor dining space captures scenic views, while the indoor zones facilitate social interaction and relaxation, addressing the diverse needs of visitors.
Contextual Integration
The design features a half-sunken form that mirrors the horizontal lines of the surrounding terrain. This approach minimizes visual disruption and encourages a respectful relationship with the landscape. By integrating the building into its environment, the design preserves the area’s natural aesthetics. This careful placement creates an engaging facade that invites exploration and interaction with the site.
The heart of the design lies in the central atrium, where lush plants emerge from the ground, showcasing the fertility of the land. This greenery contrasts with the volcanic landscape, providing visitors a vivid reminder of life’s resilience amid the rugged terrain.























































