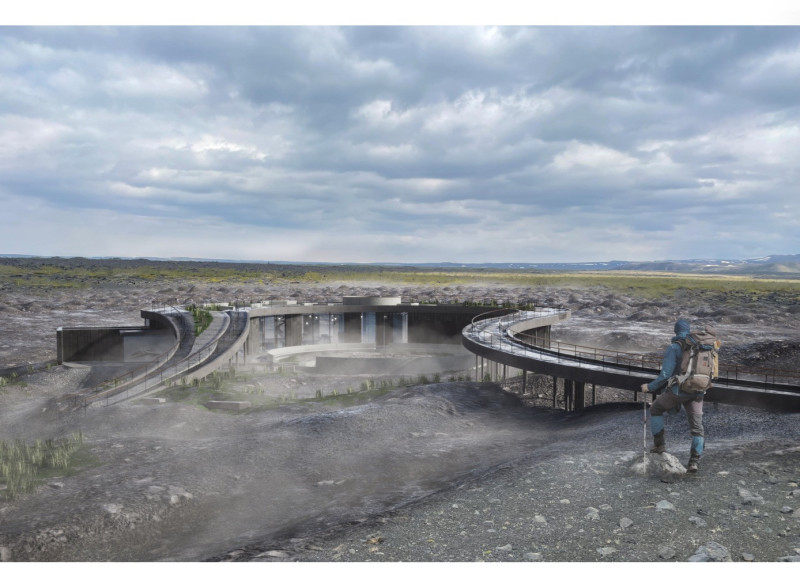5 key facts about this project
The architectural project titled “The Winding Road” is a thoughtfully designed facility that serves as a visitor center at the base of a volcano. It is strategically positioned to facilitate access to hiking trails while providing a seamless interaction with the surrounding natural landscape. The design emphasizes a connection between the man-made structure and the awe-inspiring environment.
The project embodies the concept of a journey, symbolized through its fluid architectural form that mirrors the winding paths of the nearby terrain. This metaphor extends beyond aesthetics; it reinforces the facilitative role of the building in both guiding visitors and enhancing their overall experience.
Spatial Design and Key Features
The layout of “The Winding Road” is central to its functionality. It features a circular organization centering around a landscaped garden that promotes social interaction among visitors. Significant areas include:
- **Exhibition Spaces**: Dedicated areas designed to showcase local artifacts and ecological information related to the volcanic landscape. These spaces invite engagement and education for visitors about the unique geology and history of the region.
- **Visitor Amenities**: Essential facilities, including restrooms and lockers, are integrated into the overall design without detracting from the aesthetic value. A coffee shop is situated to provide refreshments while ensuring views of the surroundings, enhancing the user experience.
- **Viewing Platform**: This area provides panoramic vistas, allowing visitors to appreciate the beauty of the landscape and the volcanic features. The design fosters an intimate connection with nature while maintaining a sense of safety.
Unique Design Approaches and Materiality
The project distinguishes itself through its innovative approach to materiality and sustainability. The primary materials used include:
- **Reinforced Concrete**: This material ensures durability and structural integrity throughout varying weather conditions.
- **Locally Sourced Lava Stone**: This unique selection not only enhances the building's aesthetic but also roots it in the local context, allowing it to blend with the natural environment.
- **Wood Finishes**: Internal wooden elements provide warmth and comfort within the space, counterbalancing the colder concrete surfaces.
Importantly, the design integrates sustainable features, such as natural ventilation through strategically placed openings and high-performance glazing that reduces energy consumption. A green roof contributes to biodiversity while serving as insulation, reflecting a commitment to ecological design principles.
Visitor Experience and Architectural Interaction
The architectural design of “The Winding Road” actively encourages a continuous flow between outdoor and indoor environments. Pathways and circulation routes are intentionally designed to facilitate movement and exploration, allowing visitors to navigate seamlessly from exhibitions to the hiking trails.
Overall, the project’s studio demonstrates how architecture can embrace and reflect the surrounding natural environment while providing practical functions for its users. The fluidity of the design not only accentuates the topography but also enhances user engagement, establishing a comprehensive experience that resonates with the essence of exploration.
To gain deeper insights into the architectural aspects of this project, including architectural plans, architectural sections, architectural designs, and architectural ideas, readers are encouraged to explore the project presentation further for additional details and visual documentation.






















































