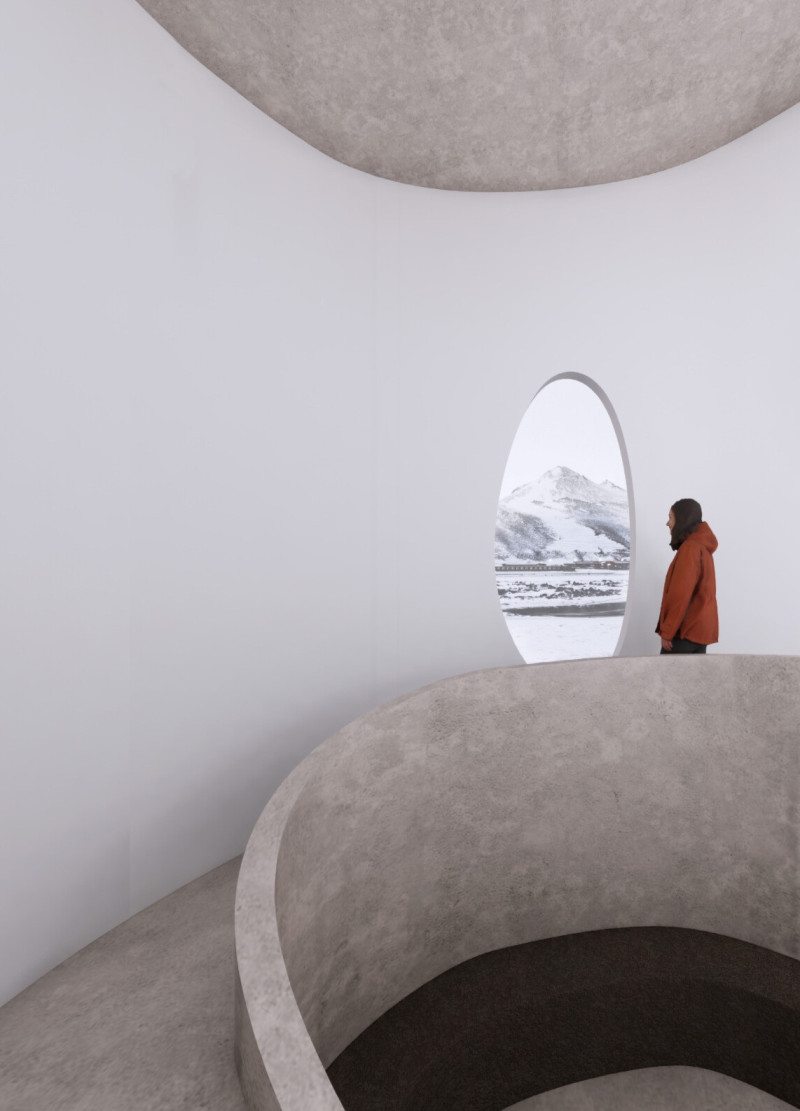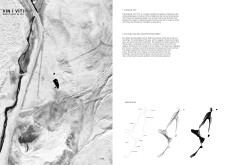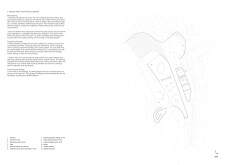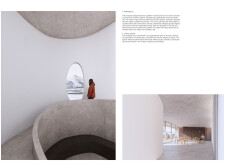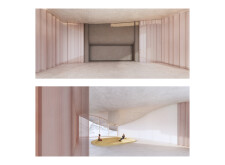5 key facts about this project
## Project Overview
Located in the Vítí region, the design focuses on creating a sanctuary for outdoor enthusiasts, specifically skiers and hikers. The proposal aims to foster a deep connection with the unique landscape through a holistic and sustainable approach. The design respects the natural contours of the site while addressing user needs, establishing a meaningful dialogue between the built environment and its surroundings.
## Spatial Strategy and Integration
The initial phase involved a thorough site analysis, emphasizing the rugged topography and nearby hiking routes, which informed the overall design concept. The layout is structured to harmonize with the land’s natural flow, ensuring efficient circulation and accessibility for visitors. The resulting form not only mirrors the topography but also creates functional spaces that encourage interaction among users while prioritizing the site's inherent characteristics.
### Functional Areas and Amenities
The primary building features a spacious entrance and self-service area with high ceilings and large windows, allowing for real-time updates on weather and hiking information. Adjacent to this area, a rest and warmth zone includes a fireplace and comfortable seating, enhancing visitor comfort with expansive indoor-outdoor views.
Supporting facilities include an ancillary building that houses restrooms, changing rooms, and a sauna, connected by a covered walkway to maintain privacy. Outdoor amenities feature a deck overlooking geothermal springs and thoughtfully designed pathways, while additional features such as outdoor showers and saunas promote relaxation in line with nature. A discrete garage for snow-grooming equipment is integrated into the landscape to support the facility's maintenance needs.
## Material Selection and Sustainability
The design incorporates materials that prioritize sustainability and local influence. Notable choices include CO2 low concrete sourced from northern Iceland, emphasizing a reduction in carbon emissions. Lava rock textured walls draw from the site’s volcanic heritage, adding a distinct visual quality. Solar panels have been seamlessly integrated into the structure to enhance energy efficiency, while the use of black steel and Icelandic oak for window frames and service areas ensures durability and aesthetic coherence. Additionally, translucent fabrics in the interior spaces facilitate natural light penetration, reinforcing the link to the surrounding environment.


