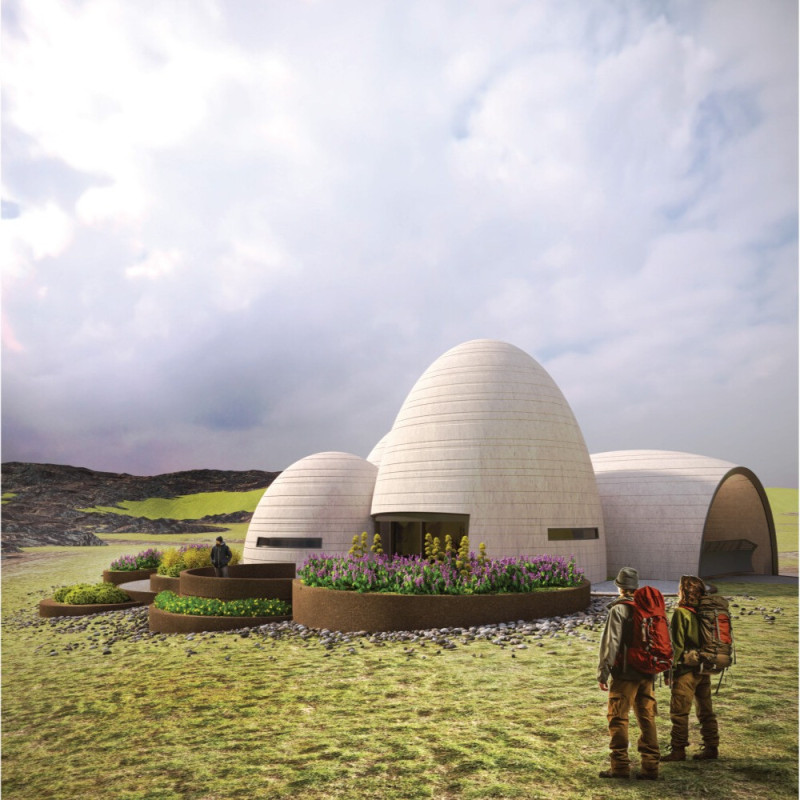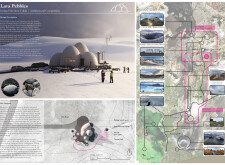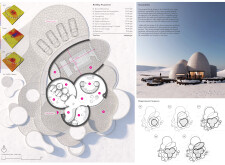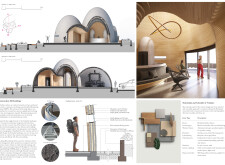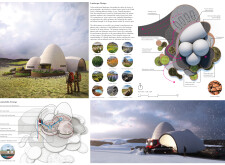5 key facts about this project
## Project Overview
The design for a ski snow cabin in Iceland prioritizes an intimate connection with the region's dramatic natural landscapes. Drawing inspiration from the island's geological characteristics, particularly volcanic formations, the cabin aims to create a functional space that enhances visitors' engagement with the surrounding environment. The architectural proposal includes innovative design elements that emphasize materiality, sustainability, and user experience.
### Spatial Configuration
The cabin features a central hub connected to various service areas, optimizing both functionality and visitor experience. Key components include a rest and warmth area designed for relaxation and expansive scenic views, as well as a strategically placed viewing deck that enhances the perception of the surrounding landscape. Additionally, a snow grooming garage is incorporated to ensure operational efficiency, especially during peak winter usage, reinforcing the cabin's focus on winter sports and outdoor activities.
### Material and Sustainability Strategy
The construction employs a range of sustainable materials, including 3D printed concrete, which supports efficient form-making and waste reduction; reclaimed wood for warmth in internal finishes; and extensive glass windows that foster natural lighting and exterior visibility. Insulation is provided by mineral wool to enhance thermal efficiency, while recycled stone powder is utilized in landscape finishes.
Sustainability is further emphasized through the integration of geothermal energy for heating and hot water, passive design principles that optimize solar gain, and a comprehensive water management system aimed at minimizing waste. This approach not only meets functional and structural requirements but also minimizes environmental impact, thereby reinforcing the project’s commitment to sustainability.
### Landscape Integration
Situated near the Krafla Geothermal Center, the location is selected for both its accessibility to significant geological features and its educational potential for visitors. The design fosters an immersive experience by incorporating landscaping that reflects native flora and mimics the region's topography. Pathways guide visitors through this curated environment, promoting interaction with both the natural landscape and the cabin’s features.


