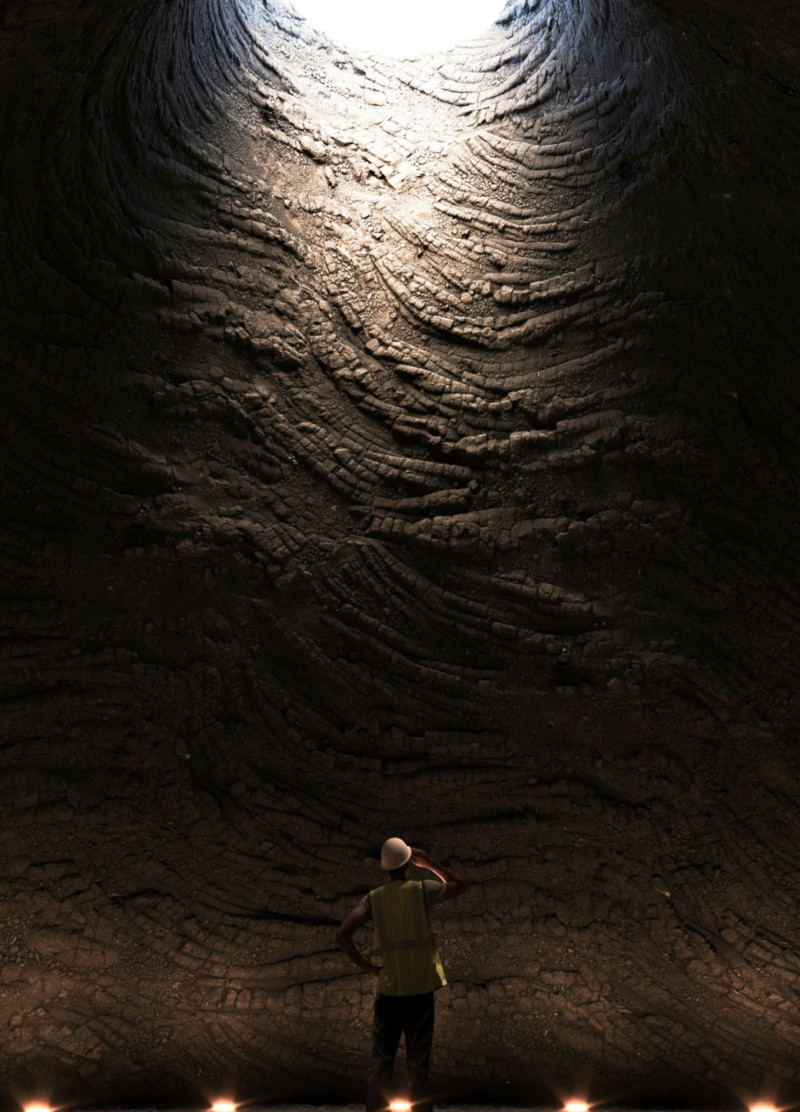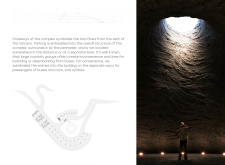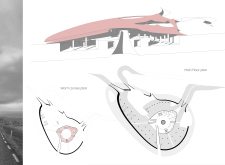5 key facts about this project
The design emerges in a setting that reflects the dynamic nature of volcanic landscapes. The project finds inspiration from the imagery of flowing lava, which informs both its function and overall design concept. It aims to address the needs of diverse user groups, efficiently managing high tourist traffic while creating an accessible environment that pays respect to the natural landscape.
Conceptual Framework
At the heart of the design is the idea of simulating the patterns of lava flows through the layout of the driveways. This approach serves a practical purpose by enhancing circulation and creating a unique visual connection to the site’s geological features. The flowing lines of the design mimic the movement found in nature, allowing the architecture to blend with its surroundings.
Parking Integration
Parking facilities are embedded within the structure, surrounding the complex at its perimeter. This arrangement prioritizes accessibility, making sure that vehicles are integrated into the overall experience rather than placed far away. By addressing potential traffic issues effectively, the design reduces disruption, particularly for large groups of visitors.
User-Centric Pathways
The design incorporates separate pathways for buses, cars, and cyclists to manage visitor movement. This helps minimize congestion during busy times and ensures easier navigation throughout the site. By establishing distinct entry points for different transport types, the design promotes efficient flow and enhances the experience for all users.
Natural Resonance
Although specific materials are not detailed in the text, the overall aesthetic reflects a strong connection to the surrounding environment. The shapes and curves underscore a design that respects the natural landscape, emphasizing the project's thematic ties to volcanic imagery. The attention to creating clear pathways and entry points results in a welcoming atmosphere, reinforcing the interaction between the built environment and nature.





















































