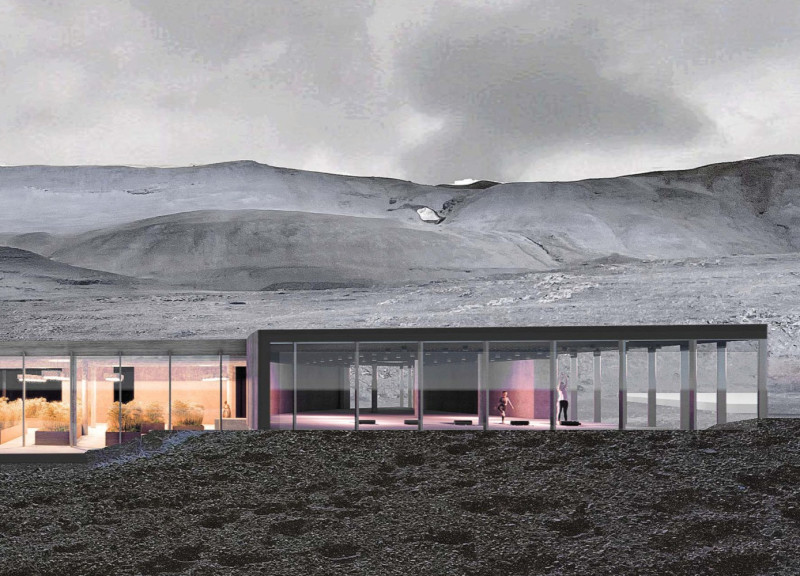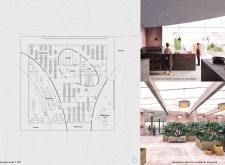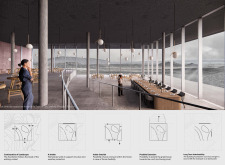5 key facts about this project
LAVA HOUSE is situated in the Mývatn region of Iceland, an area well-known for its unique geological features. It serves multiple functions, including dining, events, and yoga. The design draws inspiration from the relationship between flowing lava and the dark volcanic landscape. The overall concept emphasizes a connection between the structure and the natural surroundings, creating an inviting space for visitors.
Site Integration
The building adapts to the site's topography through a concrete slab foundation that contours to the land's height variations. This approach allows the structure to fit into the landscape while providing views of Mývatn lake and the Hverfjall volcano. The layout features terraces that are linked by ramps and stairs, which promote accessibility and ease of movement between different areas.
Central Greenhouse
A central greenhouse serves as a key element within LAVA HOUSE, connecting the various functional spaces. This design choice enhances daylight within the building and strengthens the bond between indoor and outdoor environments. By incorporating a greenhouse, the design allows nature to influence the space, helping to create a sense of calm and relaxation.
Functionality and Organization
The entrance is located in the northeast corner, allowing direct access to the greenhouse and ensuring convenience for users. Supportive functions such as storage, toilets, and kitchen facilities are situated centrally, streamlining operations. The restaurant is positioned in the southwest corner, offering views of Mývatn lake and the volcano. The multipurpose room, elevated within the design, overlooks the nature baths and provides visitors with a unique perspective of the landscape.
Material Selection
Local materials are an essential part of the building's sustainability and connection to its setting. The enclosed walls are made from Lava Concrete, a lightweight and self-supporting material that offers effective insulation. Reinforced concrete forms the main structure, while acoustic panels in the ceilings improve the indoor atmosphere, making it comfortable for various activities.
Large windows in the greenhouse invite natural light into the interior, changing the mood of the space throughout the day. This design choice helps to blur the lines between inside and outside, enhancing the overall experience for visitors.





















































