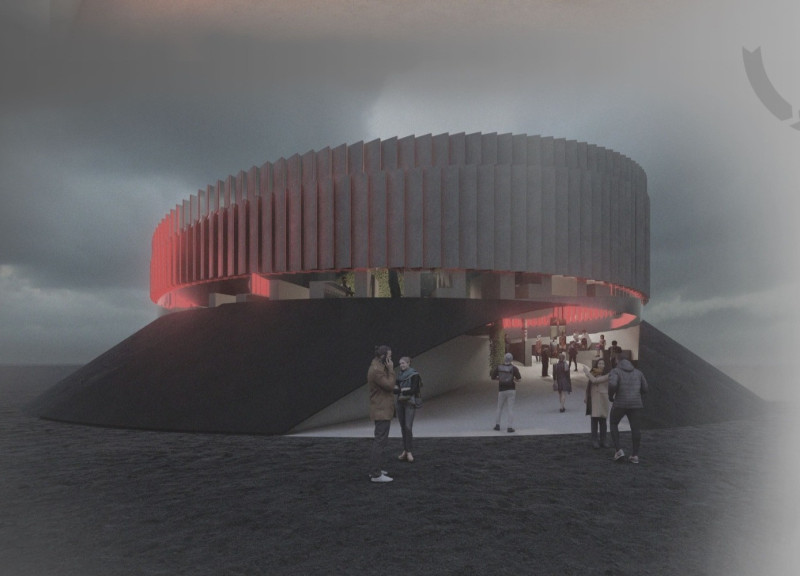5 key facts about this project
The project focuses on reimagining the shape of a volcano, which is easily recognizable by its ring-like structure. Located in an area where the landscape heavily influences the environment, the design aims to reconstruct the lost summit of the volcano, turning it into a coffee shop that connects with nature. The circular layout encourages movement and interaction, allowing visitors to immerse themselves in the surrounding geological features.
Circulation and Accessibility
One of the notable features is the double helix slope integrated into the design. This configuration enhances circulation and provides a smooth flow between different areas, making it easy for visitors to navigate. The ramps have a low incline, which ensures that everyone, including those with mobility challenges, can access the space comfortably. This focus on accessibility is a key aspect of the overall design strategy, fostering a welcoming environment for all users.
Structural and Material Composition
The upper floors are largely constructed from glass, which allows natural light to flood the interiors while providing views of the landscape. This transparency is contrasted by carbonated wooden panels that shelter these glass sections, creating an engaging visual effect. These wooden panels contribute to insulation, keeping the interior comfortable and reducing energy use. The blend of materials also ties back to the volcanic theme, echoing the shapes and textures found in nature.
Functional Core and Garden Integration
Central to the structure is a multifunctional core, which plays a vital role in supporting the design. It houses essential facilities like sanitation and storage, linking the different levels of the building. This core features a vertical garden, introducing a natural element that enhances the interior environment. The presence of greenery not only improves air quality but also connects the built space with the surrounding ecosystem, emphasizing a balance between architecture and nature.
Spatial Organization and Visitor Experience
The layout organizes distinct areas for exhibitions, work, and socializing, promoting a variety of experiences for visitors. The entrance includes an information point that guides guests through the coffee bar and exhibition spaces, leading up to a rooftop terrace. This thoughtful design allows for spacious engagement while clearly delineating different activities. The wide central corridor encourages gatherings and interactions, making it a communal space for all who visit.
Local lava bricks are used in construction, linking the design to its geographic context. Known for their durability against harsh weather, these bricks are practical and enhance the building's resilience. Their lightweight quality makes them easier to work with during construction, integrating them into the vision of the project. With these choices, the design honors the volcanic landscape while providing a functional and inviting public space.






















































