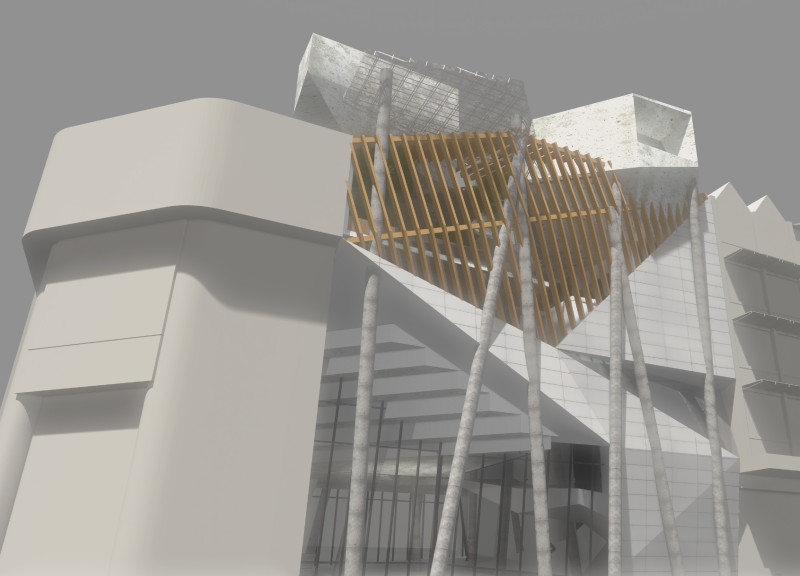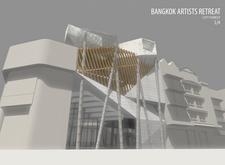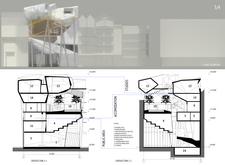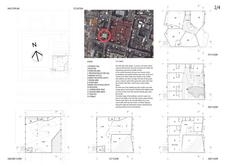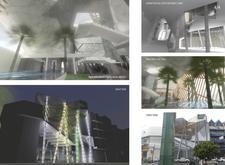5 key facts about this project
### Overview
Located in the central district of Bangkok, Thailand, the Artists Retreat is designed as a dedicated space for artists to cultivate their creativity while remaining connected to the vibrant urban environment. The project aims to balance solitude and public engagement, offering an opportunity for artistic exploration within a dynamically integrated setting that reflects both nature and city life.
### Spatial Strategy and Design Integration
The retreat encompasses multiple functional areas, including studios, exhibition halls, and communal spaces, which encourage collaboration among artists. Distinct zones are organized to facilitate various activities: public areas for exhibitions and receptions enhance community interaction, while private studios provide tailored spaces for focused work. This spatial configuration supports a seamless flow throughout the building, with staircases, ramps, and open corridors ensuring accessibility and encouraging user navigation.
### Materials and Architectural Features
The building's exterior combines reinforced concrete, glass, wood, and natural stone to create a visually striking and durable structure. The use of glass facilitates transparency, allowing natural light to permeate the interior, while wood elements in the latticework facade promote warmth and enhance aesthetic appeal. The incorporation of vertical gardens contributes to the building's ecological footprint and improves air quality. Inside, high ceilings and strategically positioned skylights enrich the atmosphere, further reinforcing the connection between interior spaces and the external urban landscape. Notable design elements, such as overlapping geometric forms and adjustable exhibition wall systems, encourage exploration and adaptability within the artistic environment.


