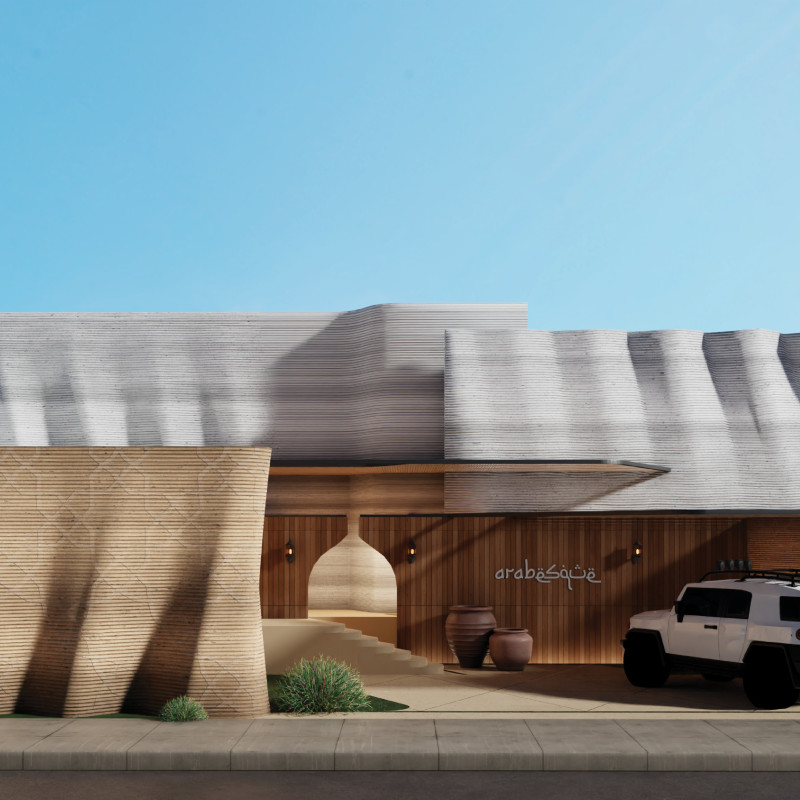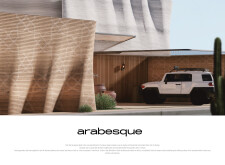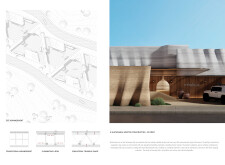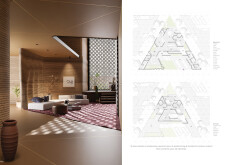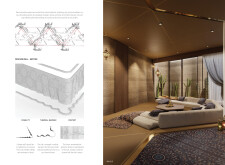5 key facts about this project
**Overview**
Located within a context rich in cultural heritage, "Arabesque" merges contemporary architectural practices with traditional design principles, emphasizing geometric patterns and organic forms. The intent of the project is to innovate through sustainable methods and modern technologies, particularly 3D printing, while remaining anchored in local materiality. This architectural design reflects a consideration of spatial relationships and cultural references, addressing both contemporary needs and cultural legacies.
**Spatial Organization**
The architecture employs a three-dimensional, interconnected layout grounded in an equilateral triangular framework. This geometric configuration promotes efficient spatial relationships among different functional areas, including living, guest, private, and service zones. The living space features an open-plan design, enhanced by strategically placed windows with latticed screens that incorporate Islamic geometric motifs. Areas designed for social interaction, such as a communal "majlis," further facilitate community engagement and reinforce the balance between public and private domains.
**Material Characteristics**
The project prioritizes the use of natural and locally sourced materials to enhance sustainability. Clay serves as a primary construction material, notable for its thermal properties and textural qualities. Sand works in conjunction with clay to bolster structural integrity, while organic raw fibers contribute to energy efficiency and thermal regulation. The interior is defined by engineered wood for flooring and wall treatments that introduce warmth, complemented by richly colored textiles that enhance comfort. The incorporation of these materials showcases a dedication to low environmental impact and highlights the project's adaptability to varying climatic conditions.


