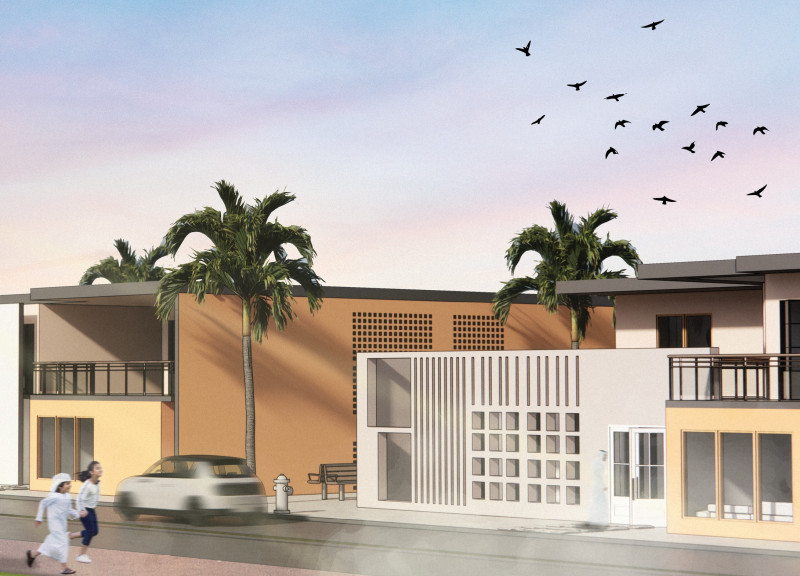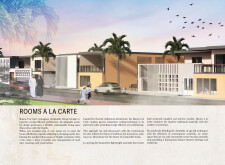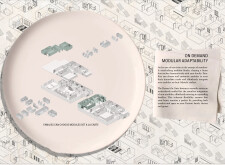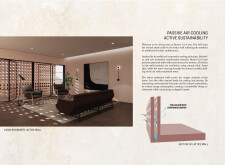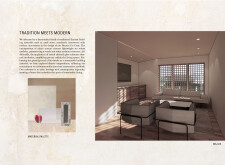5 key facts about this project
**Overview and Intent**
The "Rooms à la Carte" project is situated in the UAE, illustrating a comprehensive approach to sustainable living that blends traditional Emirati architectural elements with modern, modular design strategies. Designed to adapt to the dynamic needs of contemporary families, the project addresses environmental considerations while enhancing user experience through flexible living spaces. By integrating modularity into its core concept, the project emphasizes personalization and functionality, reflecting an understanding of evolving lifestyles.
**Spatial Configuration and User Experience**
The layout of "Rooms à la Carte" offers a customizable configuration that allows families to define their living environments according to their requirements. The modular design supports various arrangements, facilitating interactions in communal areas while maintaining privacy in private quarters. A robust focus on natural light and ventilation is incorporated throughout, enhancing occupant comfort and reducing dependency on artificial climate control systems.
**Materiality and Sustainability**
The material selection for the project thoughtfully merges traditional materials with sustainable innovations. The use of coral stone, micro cement, bio-bricks, channel glass, and lattice walls not only ensures structural integrity but also honors the cultural heritage of the region. These choices support eco-friendly practices, such as energy-efficient passive cooling mechanisms and local sourcing, which minimize the ecological footprint. The lattice walls, inspired by Mashrabiya, enhance natural ventilation, contribute to thermal comfort, and exemplify the synthesis of traditional aesthetics with contemporary construction techniques.


