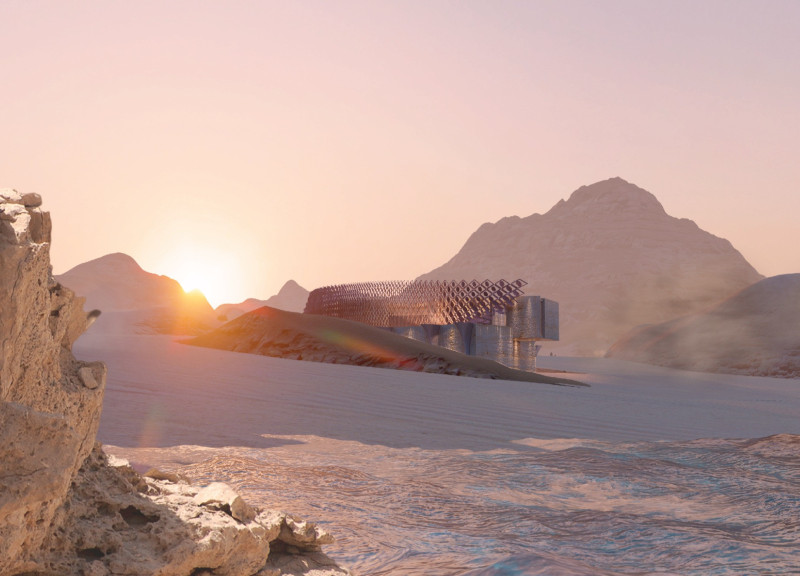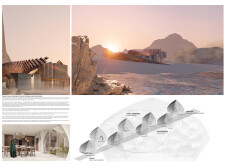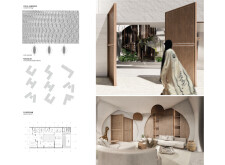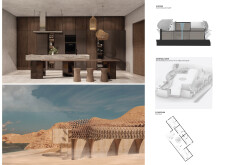5 key facts about this project
### Overview
Mayamas Haven is situated in the arid landscapes of the Emirates and focuses on sustainable living through the integration of local ecological and cultural elements. The design aims to foster community engagement while promoting environmental responsibility. By blending modern architectural philosophies with traditional practices, it sets a new standard for residential spaces in desert climates.
### Spatial Configuration
The spatial organization of Mayamas Haven is designed to encourage communal interaction and flexibility. The layout supports various living arrangements, accommodating different family sizes and lifestyles through modular elements. The floor plans facilitate a balance between private and shared spaces, emphasizing both individual privacy and opportunities for social engagement. Additionally, each segment of the structure is optimized for independent functioning, incorporating energy generation and rainwater harvesting capabilities, thus enhancing self-sufficiency.
### Material Selection
Materiality is a cornerstone of the design strategy, utilizing locally sourced resources to ensure harmony with the surrounding environment. The project incorporates local stone for durability, timber for structural warmth, and glass to maximize natural light and outdoor connections. Eco-friendly panels are integrated to facilitate energy generation, underscoring the commitment to sustainable practices. This thoughtful selection not only supports ecological goals but also reinforces the connection to the cultural and geographic context of the site.




















































