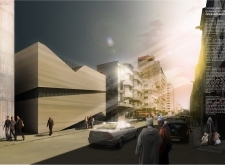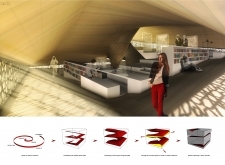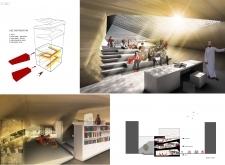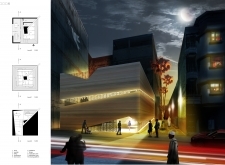5 key facts about this project
### Overview
Located in Casablanca, Morocco, the library serves as a response to the historical and ongoing impacts of violence, aiming to create a space for remembrance and healing associated with war and conflict. Winning a design competition, the project addresses the multifaceted narratives of violence and peace, encouraging reflection, education, and community engagement.
### Spatial Narrative
The design embodies the concept of violence manifesting within architecture, with a spatial progression that symbolizes the "spiral of violence." This progression takes visitors on a journey from conflict through to resolution, facilitating a dialogue on societal challenges while underscoring the importance of historical remembrance. The interior configuration features open layouts that enhance accessibility, comprising designated areas for exhibitions, community events, and quiet reflection, thereby promoting diverse forms of engagement.
### Materiality and Expression
The use of materials in the design is deliberate and expressive. Reinforced concrete provides structural integrity, while natural stone connects the building to its cultural context. Lattice panels inspired by traditional Moroccan motifs introduce complexity to the facade and engage visitors through interactions of light and shadow. Glass and metal elements further enhance the interior environment, allowing natural light to permeate the spaces, symbolizing hope and openness in the narrative of violence. These material choices ensure the building not only reflects contemporary urban architecture but also resonates with the regional heritage, fostering a lasting connection with the community.





















































