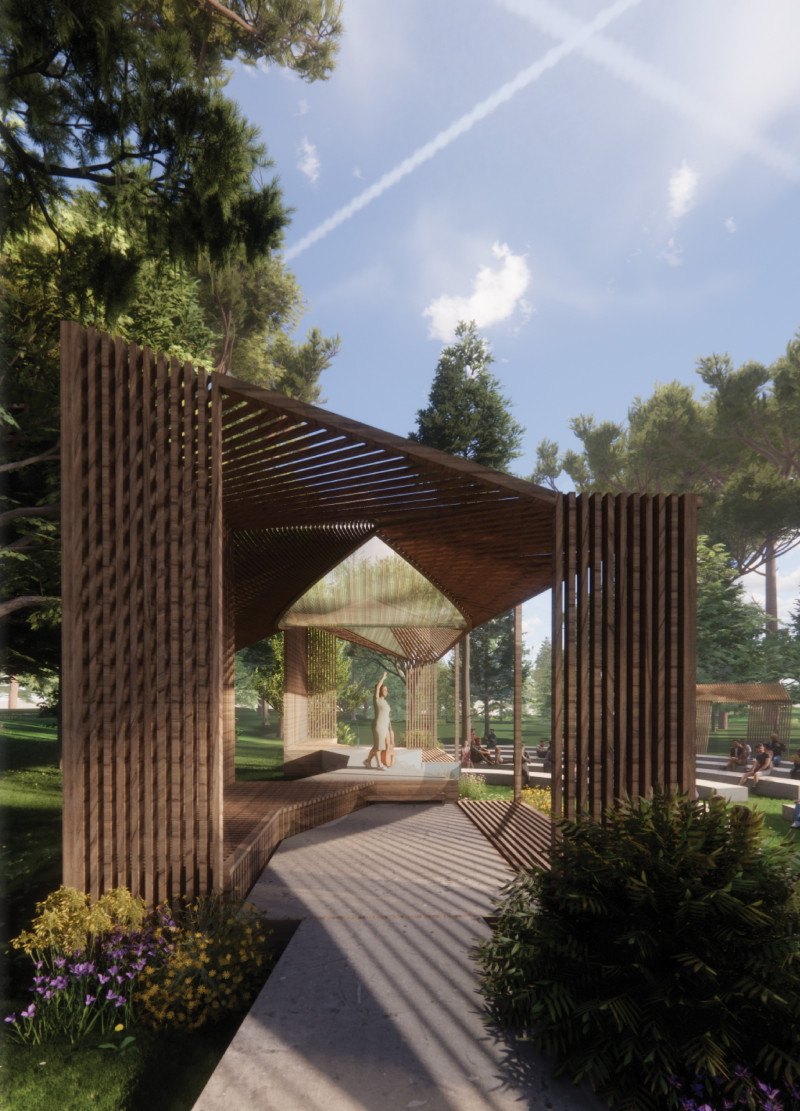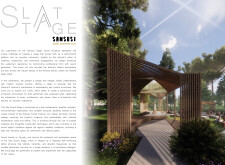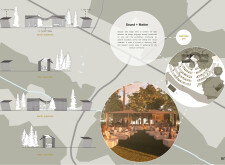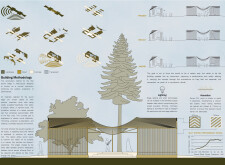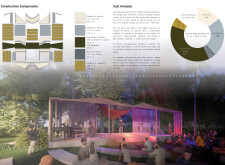5 key facts about this project
### Overview
The Slat Sound Stage is a significant architectural project situated in the Akniste district, designed for the 2024 Sansusi Sound Sculpture Festival. This venue serves as both a performance stage and an acoustic instrument, aiming to enhance the interaction between sound and natural environment. The design emphasizes craftsmanship and community engagement, creating a space that fosters artistic expression while underscoring the importance of its surrounding landscape.
### Acoustic and Spatial Strategy
The architectural approach centers on passive acoustic design, aiming for a dynamic auditory interaction between performers and audiences. The open design facilitates spontaneous artistic expression, effectively merging music, nature, and architecture. The distinctive lattice structure is designed to reflect, transmit, and absorb sound, promoting a rich auditory experience. The configuration of the walls allows sound waves to flow freely, minimizing echoes while ensuring clarity. This design enables performers to explore sound in an engaging environment that reacts to their artistic inputs.
### Material Selection and Sustainability
Material choice plays a crucial role in the functionality and sustainability of the Slat Sound Stage. The primary materials include:
- **C24 Wood**: Utilized for its durability, contributing to both structural integrity and acoustic absorption.
- **C25/C30 XF Concrete**: Forms the stage base and seating areas, designed for performance demands while minimizing maintenance.
- **Oriented Strand Board (OSB)**: Incorporated in sheathing and formwork, it provides structural support and complements the wood theme.
- **Dense C24 Wood**: Selected for its sound-absorption properties, enhancing the auditory experience.
- **Chequered Steel**: Considered for structural elements due to its strength and reliability.
The selection of durable, weather-resistant materials reflects a commitment to sustainability, reducing long-term upkeep while allowing the structure to function effectively for multiple festival iterations. Community involvement in the construction further establishes a connection between the stage and the local populace, ensuring that the space is integrally tied to its environment.


