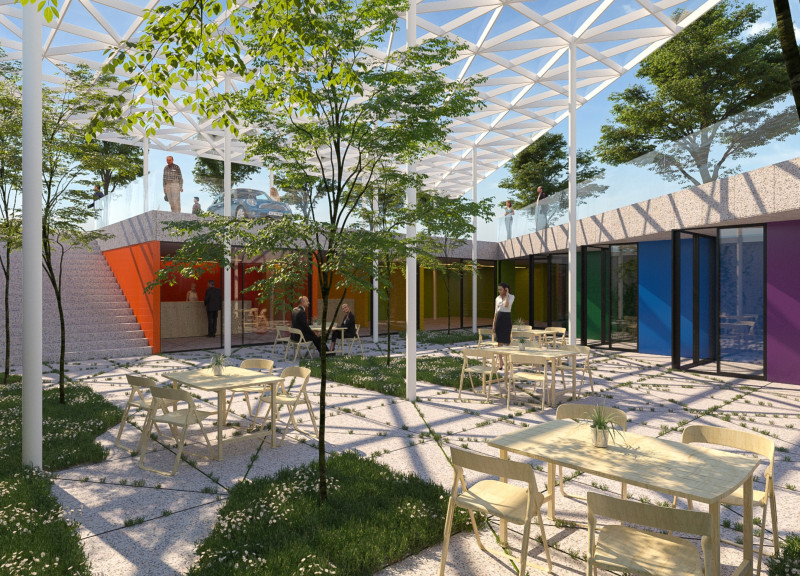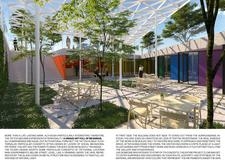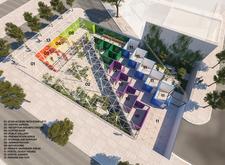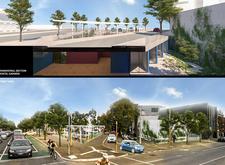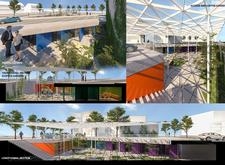5 key facts about this project
### Overview
Located below street level, the design integrates personal expression and urban interaction, drawing inspiration from the art of tattooing. This setting offers a contrasting environment to the busy streets above, allowing for an intimate sensory experience as visitors transition through different levels. The overall intent is to create a space that reflects layers of meaning and identity inherent in the human experience.
### Structural Composition and Material Strategy
The project employs a hybrid of materials that emphasize transparency and tactility. A white geometric steel framework forms the roof structure, facilitating natural light to penetrate the interior through a lattice effect. The glass facades promote openness and visual connectivity with the exterior, while textured brick paving delineates main access paths and open areas, providing a connection to the surrounding landscape. Vivid, colored panels differentiate functional spaces and introduce an element of creativity, while robust concrete flooring ensures durability and a contemporary aesthetic.
### Spatial Organization and Functional Zoning
Multiple functional zones are meticulously arranged to support a variety of activities. A café garden serves as a central social hub, adjacent to an inviting green space that encourages relaxation. The public gallery is designed to host art exhibitions and foster community engagement, surrounded by private workshop spaces that stimulate creativity. Administrative areas are strategically located for accessibility, while hostel accommodations blend comfort with utility. Additionally, parking is integrated at the building's upper levels, minimizing visual impact at ground level. Each area is configured to enhance user experience while maintaining operational efficiency.


