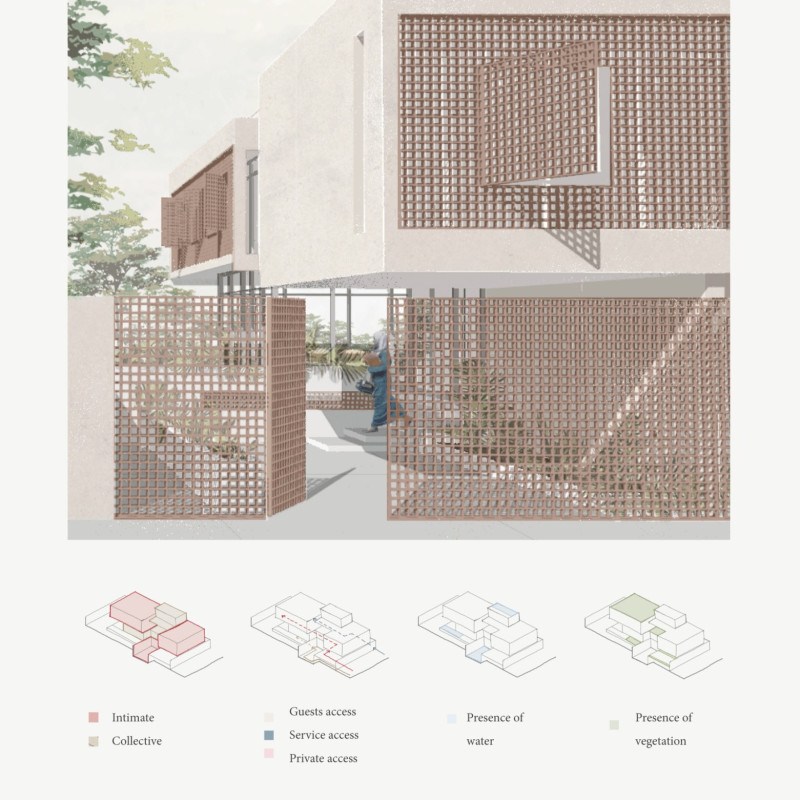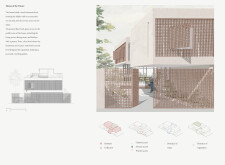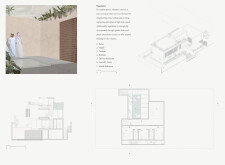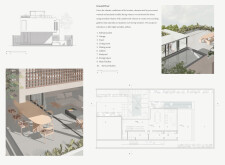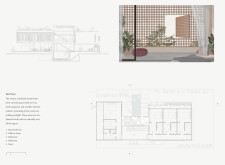5 key facts about this project
## Analytical Report: House of the Future
### Overview
Located in a climate characterized by warmth and minimal rainfall, the design prioritizes functionality and aesthetic coherence, making it well-suited to its arid geographic context. The layout integrates communal areas with private living spaces across three distinct levels, reflecting traditional Middle Eastern spatial concepts and facilitating residential interaction while ensuring individual privacy.
### Spatial Strategy
The semi-basement level features the Majlis, a traditional social space designed for gatherings, alongside practical service areas including a kitchen and laundry facilities. The ground floor is oriented towards the backyard, enhancing natural light and connectivity between living and dining areas, as well as a service kitchen to support seamless meal preparation. The first floor is dedicated to private quarters, comprising a master suite and additional bedrooms, carefully arranged to maximize ventilation and natural light.
### Innovative Design Features
Latticed screens on windows and walls are a notable design element, allowing for filtered light and ventilation while maintaining privacy and reducing heat gain. A rooftop garden not only introduces greenery but also serves as a tranquil outdoor space, promoting a connection to the natural environment. The choice of materials, including concrete for structural integrity, natural stone for aesthetic relevance, and wood for warmth, aligns traditional and contemporary architectural practices, enhancing both durability and visual appeal.


