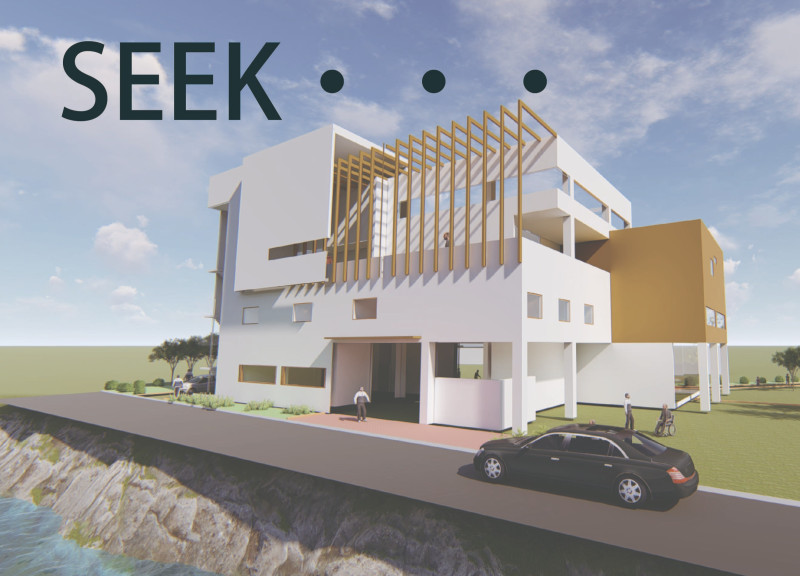5 key facts about this project
### Project Overview
Located in Gukeng Township, Yunlin County, Taiwan, the "Seek" project is designed as a community-oriented hospice, emphasizing the significance of architecture in supporting emotional well-being. Through a blend of functionality and aesthetic appeal, the design aims to create an environment conducive to healing and communal interaction. The integration of café culture serves as a metaphor for community gathering and support, establishing a connection between the physical space and the emotional experiences of its users.
### Spatial Arrangement and Functionality
The layout prioritizes the relationship between communal and private areas, facilitating social interaction while ensuring comfort for residents. The first-floor plan includes a welcoming lobby that fosters engagement, as well as a gathering area designed for versatility in activities such as reading, workshops, and group therapies. Additionally, the kitchen and dining space promotes shared meals, reinforcing connections among users. Essential support areas, including a nurse’s room and a therapy room, are strategically positioned to optimize accessibility for care providers and to enhance the therapeutic atmosphere.
### Material Selection and Environmental Integration
A deliberate selection of materials informs both the structural integrity and aesthetic character of the building. Concrete provides strength and foundation, while expansive glass elements maximize natural light and create an inviting environment. Wood is prominently featured in lattice structures that facilitate a connection between indoor and outdoor spaces, contributing to a sense of warmth. Steel components enhance durability and modernity. This careful materiality responds to the surrounding ecological context, as outdoor spaces and views of the coastline encourage an engagement with nature, promoting tranquility and introspection.




















































