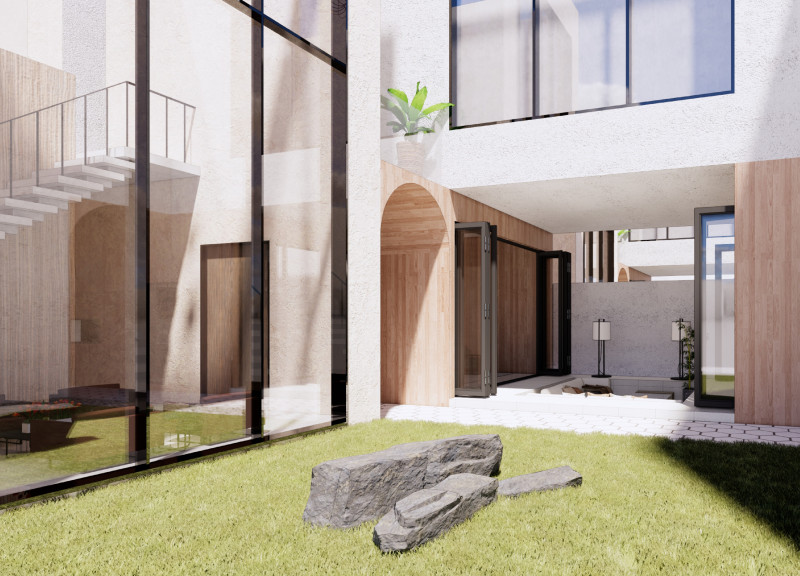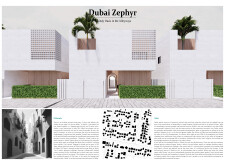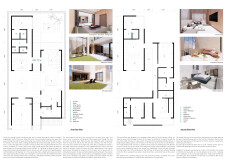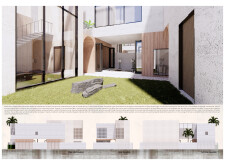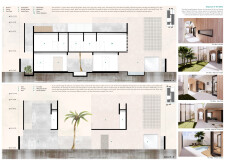5 key facts about this project
### Overview
"Dubai Zephyr" is located in Dubai, a vibrant urban center where traditional and contemporary design coalesce. The project emphasizes the integration of cultural heritage and modern architectural practices, addressing the specific climatic needs of the region. It aims to enhance the livability of the space through effective shading and outdoor environments while fostering community interactions reminiscent of historic streetscapes.
### Climate-Responsive Design
The design philosophy is influenced by local climatic conditions and rooted in the Arabic proverb emphasizing the importance of shade and comfort. The structure features shaded areas and breezy outdoor spaces that facilitate comfortable living in Dubai's arid climate. The incorporation of narrow alleys mirrors the character of the Old Town, allowing for dynamic interactions between public and private realms. Featuring a flexible first floor designed for social activities, the layout includes integrated gardens that create connections to the external environment.
### Material Selection
Materials were selected for both their functionality and cultural resonance. Exposed concrete serves as the primary structural element, providing thermal mass, while natural wood paneling adds warmth to interiors. Large glass openings enhance transparency and natural light, and traditional lattice screens offer shade while promoting airflow. Landscaping employs stone to create tactile outdoor spaces, reflecting a blend of traditional and contemporary materials that respect local construction methods.


