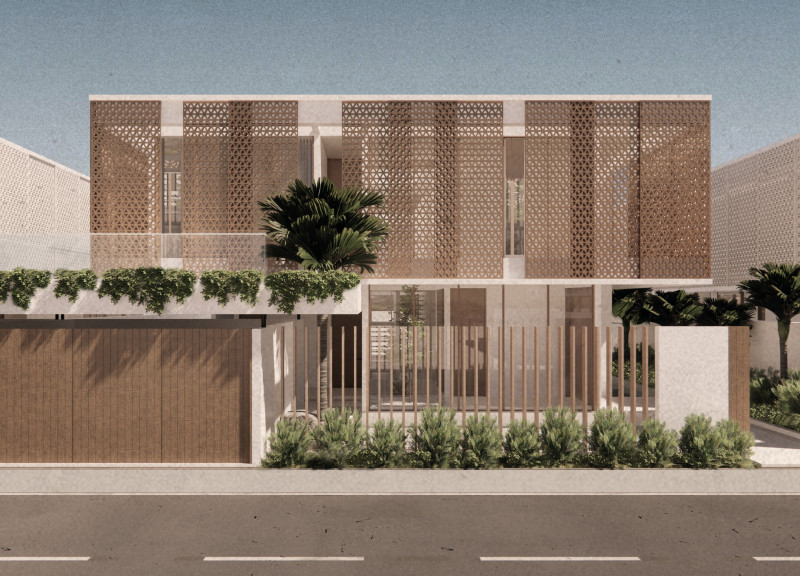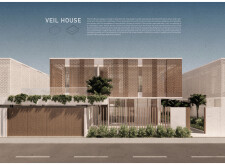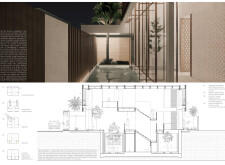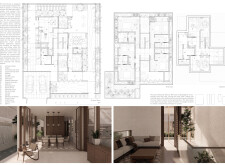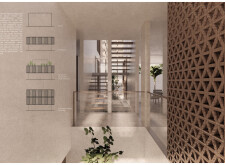5 key facts about this project
### Overview
Located within an urban context in the Emirates, the Veil House integrates contemporary architecture with traditional Emirati elements, reflecting an intention to create a serene living environment. This design addresses the region's climatic and cultural conditions through a careful selection of materials and a strategic layout that fosters a comfortable habitat for its occupants. Key aspects of the design include the incorporation of a *mashrabiya* layer, which enhances privacy and thermal performance while linking the structure to its cultural heritage.
### Materials and Thermal Performance
The facade employs a palette of ceramic tiles, bronze-toned anodized metal, and timber to create an inviting aesthetic characteristic of Emirati architecture. The *mashrabiya* panels not only contribute to the visual appeal but also significantly improve the building's thermal performance by facilitating passive cooling. The basement, constructed from masonry, acts as a natural thermal insulator, stabilizing the indoor climate by maintaining a cooler environment than the upper levels. This layered approach to materiality supports both comfort and sustainability within the design.
### Spatial Configuration and Functional Layout
The Veil House is organized around a central triple-height void, which enhances both airflow and natural light penetration, optimizing the indoor atmosphere through a cross-ventilation strategy. The interior features open-concept spaces that include formal and informal dining areas, a family lounge, and a kitchen, all designed to promote social interaction. The integration of greenery throughout the design enhances the sense of tranquility and connection to nature, while the adaptable flat roof allows for future expansions or green roof installations, addressing the evolving needs of its inhabitants. Multi-generational living spaces are incorporated to accommodate diverse family structures, ensuring long-term relevance and functional integrity.


