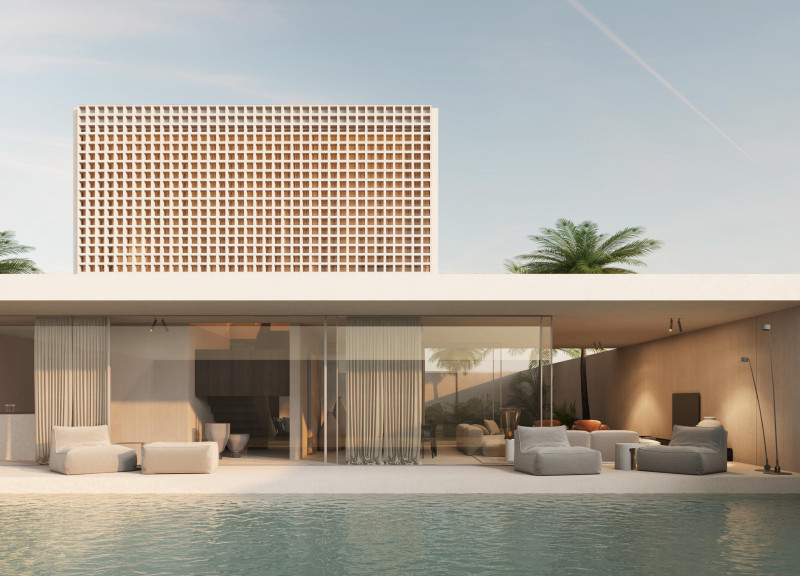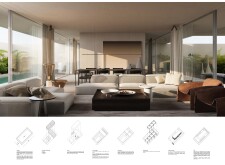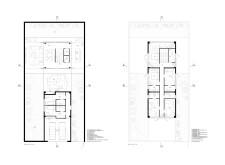5 key facts about this project
## Architectural Analysis Report: Oasis House
### Overview
Oasis House is located within a natural landscape that informs its design, focusing on the integration of indoor and outdoor environments. The intent of the residence is to foster a serene living atmosphere that encourages social interaction and enhances the connection with the surrounding landscape. Strategic spatial arrangements and extensive use of glass create a continuous flow between interior spaces and the exterior.
### Spatial Organization
The layout of Oasis House is organized to enhance functionality while maintaining privacy. The ground floor features an open-plan living area that combines the living and dining spaces, supporting communal activities. Central to this area is a swimming pool that serves as both a focal point and a backdrop for relaxation. The arrangement of private zones, including bedrooms with access to personal terraces, supports tranquility and interaction with nature. The upper level is designed to enhance privacy, featuring spacious bedrooms and a roof terrace that offers expansive views.
### Material Utilization
The materials selected for Oasis House reflect both durability and aesthetic coherence. Extensive use of concrete provides structural stability, while large glass panels ensure transparency and promote light integration. Timber is introduced through wooden lattice screens on the upper floor, offering a contrast to the predominant concrete and glass elements. Aluminum frames align with a modern aesthetic, and plaster finishes contribute to a unified texture throughout. This thoughtful material selection addresses environmental considerations, including thermal efficiency and light management, enhancing the overall living experience.
Unique design aspects include the incorporation of indigenous landscaping, which not only enhances privacy but also integrates the structure within its natural environment. The lattice work serves both functional and aesthetic purposes, acting as a sunshade while adding visual interest. Moreover, the inclusion of solar panels indicates a commitment to sustainability, further addressing energy efficiency and environmental responsibility. The overall design promotes a harmonious relationship between architectural form, function, and the surrounding landscape.





















































