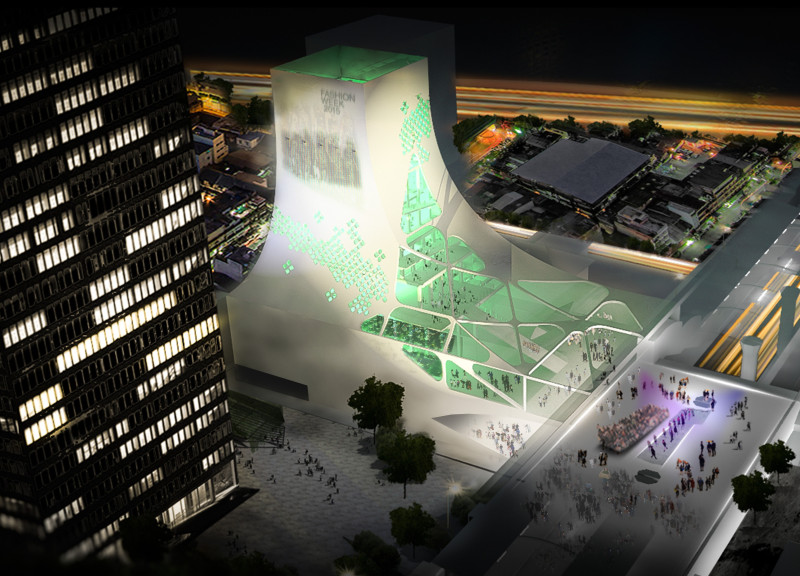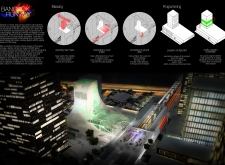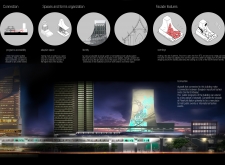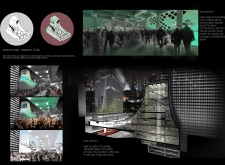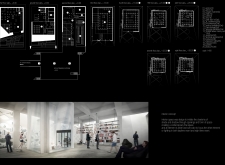5 key facts about this project
# Architectural Analysis Report: Bangkok Runway Project
## Project Overview
Located in Bangkok, Thailand, the Bangkok Runway project addresses the city's cultural diversity and position as a center for ASEAN activities. The design thoughtfully combines traditional Thai architectural elements with contemporary practices, facilitating public engagement and expressing local identity within an urban context.
## Spatial Connectivity and Functionality
The design emphasizes connectivity between various functional spaces, including workshops, retail areas, conference venues, and event locations. The spatial organization promotes user interaction and accessibility, accommodating the complexities of urban life. The building features a central circulation strategy that supports adaptive uses and encourages foot traffic through engaging ground-level access points.
### Massing and Integration
The architectural massing incorporates a series of extruding volumes that create a distinctive silhouette while respecting the surrounding urban fabric. Key features include:
- **Elevated Main Mass**: Designed to rise, it addresses height requirements in urban settings while maintaining structural harmony with nearby structures.
- **Transit Connectivity**: Direct integration with the Bangkok Transit System (BTS) enhances accessibility and movement throughout the site.
- **Dynamic Ground Interaction**: Judicious offsets in the main structure foster vibrant streetscapes, inviting an active public presence.
## Materiality and Cultural Reflection
Material selection is integral to the project's architecture, reflecting both contemporary and traditional influences. Key materials include:
- **Glass Panels**: Utilized for their transparency, promoting openness and visibility.
- **Concrete**: Offers structural support and a variety of textures.
- **Metal Cladding**: Enhances durability and manages environmental conditions, contributing to the modern aesthetic.
- **Lattice Screens**: These traditional motifs facilitate light control while honoring local architectural heritage.
- **Transparent LCD Skin**: Innovatively designed for the façade, this technology allows the building's appearance to evolve dynamically with events.
### Unique Architectural Elements
The project incorporates distinct features that enhance its functionality and cultural significance:
- **Adaptive Circulation**: Spiral ramps facilitate movement between program levels, promoting inclusivity and interaction.
- **Cultural Integration**: Modern interpretations of traditional Thai architectural elements, such as the "luk tha" roof, enhance the building's cultural narrative.
- **Versatile Event Accommodation**: The design allows for the transformation of spaces to host large events, reinforcing its role as a community hub for local and international initiatives.
## Interior Design and User Experience
The interior design emphasizes a balance of light and shadow, utilizing white and soft color palettes to create a tranquil environment. Adjustable lighting systems enhance both daytime and nighttime functionalities, promoting engaging experiences without sacrificing aesthetic value. The careful arrangement of public and private areas throughout the building maximizes usability and accessibility, reinforcing community interaction during events.


