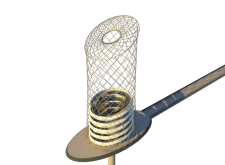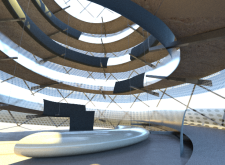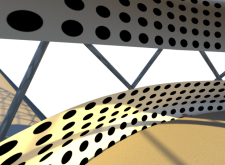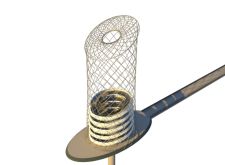5 key facts about this project
### Project Overview
Located within a vibrant urban context, the design is characterized by its distinctive form and structural concept. The intent is to explore the relationship between geometric precision and organic fluidity, resulting in a structure that is responsive to its environment while optimizing spatial experiences. The design emphasizes transparency, interaction with natural light, and community engagement through open spaces.
### Spatial Strategy
The architectural strategy incorporates a lattice structure that filters light, creating a range of dynamic lighting conditions within the interior. This feature enhances the spatial experience, generating a play of shadows that complements the design’s overall aesthetic. Curvilinear forms are leveraged to foster a sense of fluidity and openness, moving away from conventional geometric constraints. The central circular area is designed as a gathering space, encouraging collaboration and social interaction among occupants.
### Materiality and Sustainability
The material palette is thoughtfully selected to achieve both functionality and aesthetic appeal. A robust steel framework provides structural stability while maintaining a lightweight profile. Transparent glass elements enhance visual connections between interior and exterior spaces, treated for energy efficiency through UV resistance and thermal insulation. Concrete serves as a foundational element, ensuring durability, while composite materials contribute to the elegant, flowing surfaces. Textiles are utilized in various visual components, softening the overall aesthetic and enhancing user comfort. This careful material selection reflects a commitment to sustainability, balancing innovation with environmental considerations throughout the design.






















































