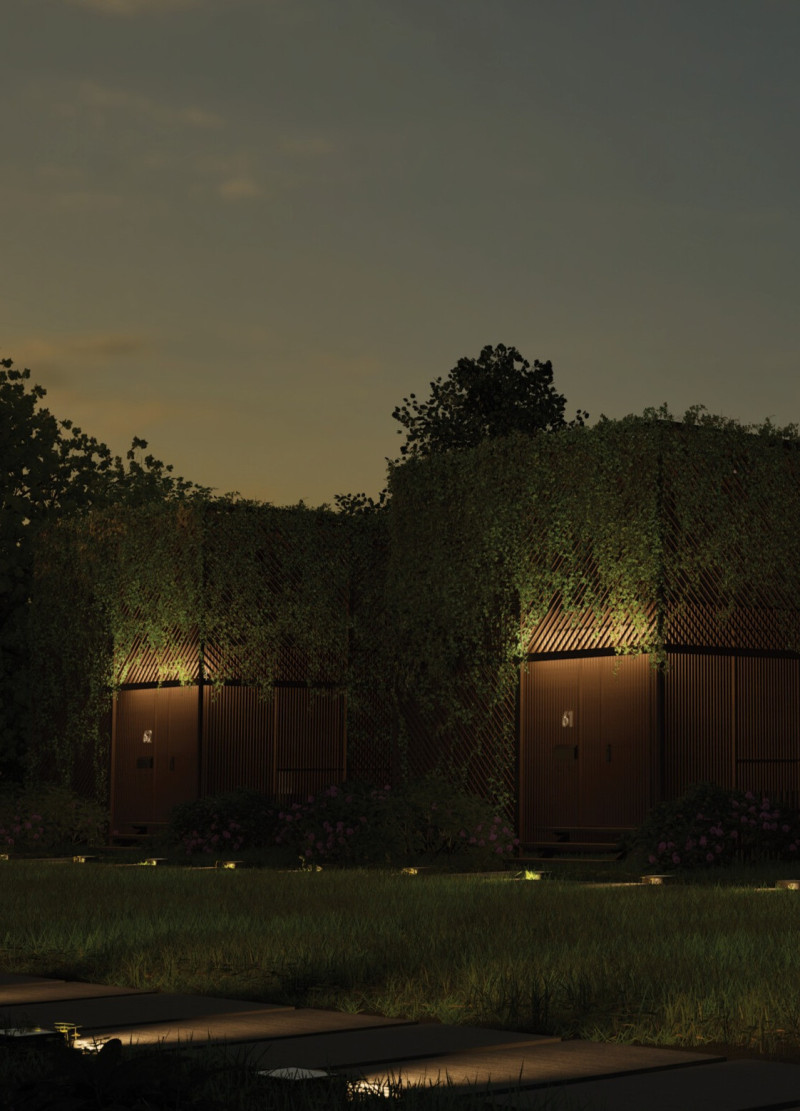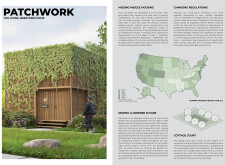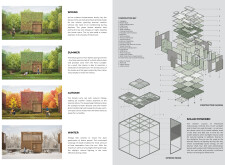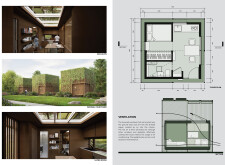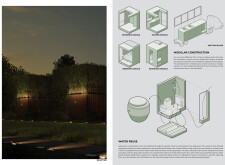5 key facts about this project
### Overview
Located in a context marked by increasing urban density, the project addresses the pressing need for affordable housing solutions in American cities. The intention behind the design is to create a carbon-neutral micro-home that serves young professionals navigating a challenging housing market and contributes to the spectrum of available housing types—often referred to as the "missing middle." It features a modular construction system that prioritizes flexibility and adaptability, fostering communal interactions among residents, particularly through the inclusion of central shared spaces.
### Material Selection and Environmental Integration
The material palette is deliberately chosen to promote sustainability and enhance aesthetic appeal. Key elements include:
- **Wood**: Utilized extensively in both the structural framework and internal finishes, wood contributes to a lower carbon footprint while providing warmth and an inviting atmosphere.
- **Lattice Panels**: These multifunctional panels provide structural support, thermal control, and aesthetic value, while also supporting climbing ivy that further improves insulation.
- **Photovoltaic Systems**: A 200W solar panel installation on the roof actively harvests solar energy to meet the home’s power needs.
- **Recycled Materials**: The design emphasizes the use of recycled materials in fixtures and finishes, underscoring a commitment to sustainable practices.
- **Green Façade**: Climbing plants create a visually appealing exterior while contributing to passive energy efficiency and harmonizing with the surrounding environment.
### Adaptive Design for Seasonal Changes
The home is designed with seasonal adaptability in mind, responding to changes in climate throughout the year:
- **Spring**: Ivy growth offers natural temperature regulation and insulation.
- **Summer**: Foliage provides shade, mitigating heat while allowing diffused light into the interiors.
- **Autumn**: The colorful leaf transitions enhance visual interest, while fallen leaves are composted for landscaping use.
- **Winter**: The bare lattice structure optimizes sunlight during colder months, contributing to energy efficiency.
### Functional Layout and User-Oriented Spaces
The interior layout maximizes space efficiency, accommodating a comfortable living experience:
- **Integrated Living Areas**: The design fosters social interaction, with the living room and kitchen serving as communal hubs featuring essential amenities and direct access to outdoor areas.
- **Skylights**: These structures not only increase natural light but also facilitate ventilation, reducing reliance on mechanical cooling systems.
- **Ventilation Design**: Louvered windows create a passive air circulation system, ensuring optimal indoor climate control.
The inclusion of a central courtyard enhances community engagement and supports sustainable practices such as gardening and composting.
### Modular Construction and Resource Management
Employing a modular construction strategy, the design comprises four primary modules (entrance, kitchen, bedroom, and bathroom) that can be efficiently transported and assembled on-site. This approach reduces both construction time and costs, making it a viable option for urban development.
Additionally, the water management system incorporates innovative strategies for sustainability:
- **Rainwater Harvesting**: An integrated system captures and stores rainwater for irrigation and other non-potable uses.
- **Greywater Recycling**: The design repurposes used water, enhancing resource efficiency.
This project stands as a pragmatic approach to future housing solutions, emphasizing community, sustainability, and adaptability within urban environments.


