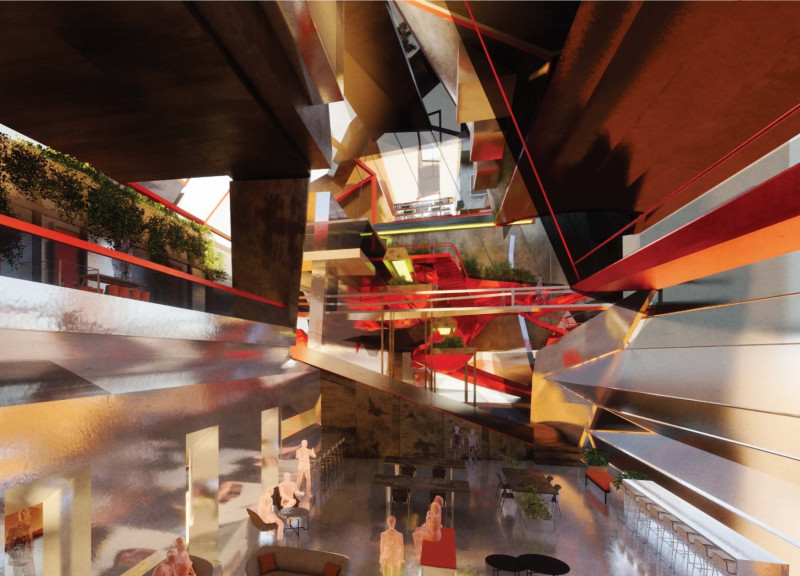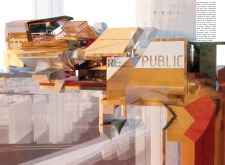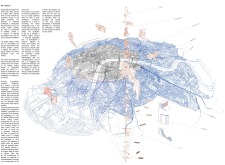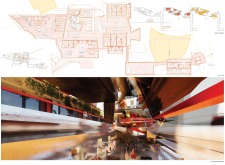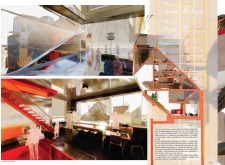5 key facts about this project
The design focuses on contemporary urban conditions in Elephant and Castle, London. It addresses the transformation of urban spaces in response to recent societal changes. The project combines residential and civic areas, integrating public and private realms. The approach emphasizes connectivity and community interaction. By redefining ideas about density and liveability, it presents housing as an adaptable element within the urban setting.
Conceptual Framework
The work critically examines the social and economic factors that influence housing development. It discusses the relationship between size and density, showing that both aspects can either support or undermine liveability. This perspective highlights a need for flexible housing solutions that respond effectively to changing urban needs.
Urban Context and Response
The design engages with the ongoing renewal and change in the Elephant and Castle area. It incorporates unique identity elements from the location, making the project relevant to its surroundings. By understanding local conditions, the design enhances its connection to the community. This thoughtful approach ensures that the spaces resonate well with those who live and work in the area.
Connectivity and Mobility
A polycentric framework shapes the design, promoting community interaction and connectivity among urban components. The existing rail lines and other infrastructure are used to create pathways that link different areas. This careful integration supports movement and encourages civic engagement, showing how infrastructure can enhance urban life.
Design Strategy and Precedents
The approach is rooted in a sophisticated understanding of urban form and behavior. Buildings are seen as integral parts of broader city dynamics. The design employs precedents as tools for analysis. By breaking down established frameworks and reconstituting them, the project enhances physical attributes and overall functionality. It moves beyond simple amenities to explore the concept of urban "armatures," creating spaces that encourage exploration and connection.
The façade features an intricate pattern that provides visual interest and facilitates airflow. This thoughtful design not only allows for better ventilation but also improves natural light access, enriching the internal environment.


