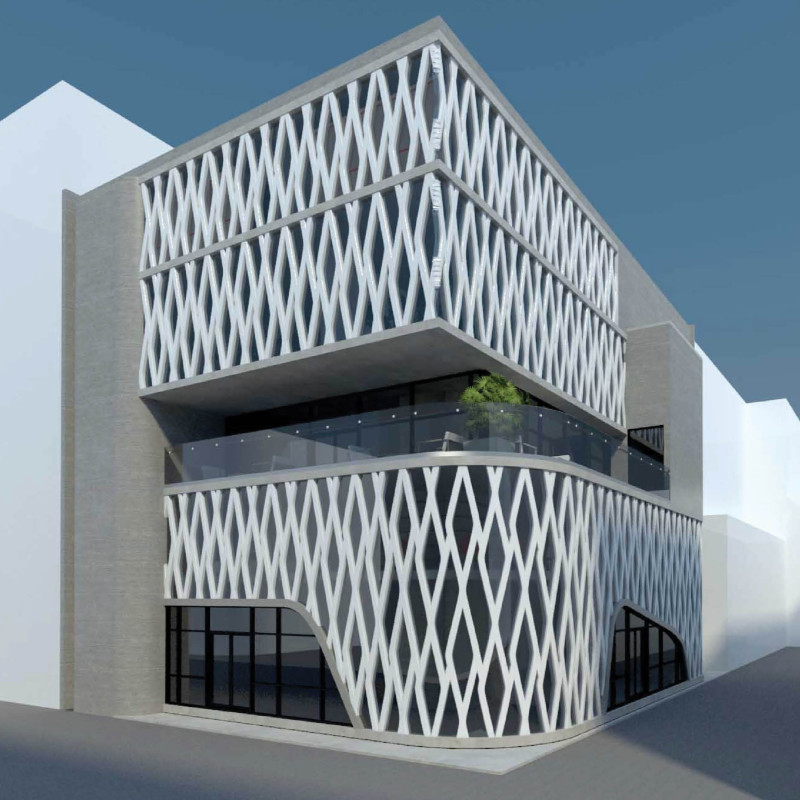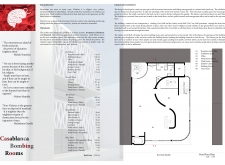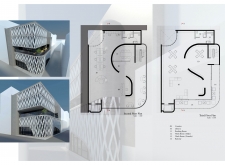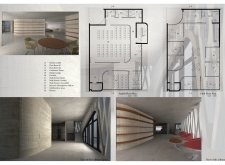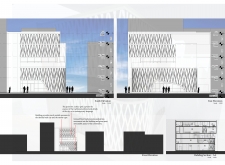5 key facts about this project
### Project Overview
The Casablanca Bombing Rooms is located in Casablanca, Morocco, and serves as a venue focused on addressing extremism and violence through education and dialogue. Designed to foster interaction among visitors, the structure aims to create an environment conducive to the exchange of ideas and the understanding of diverse perspectives.
### Spatial Strategy
The building is organized across five floors, encompassing a total area of 1,242 square meters. The spatial composition includes distinct areas dedicated to Awareness, Education, and Research. The first floor features a reception area and an exhibition space that introduces the project's themes, while the second floor accommodates a library and reading room designed for quiet reflection and informal engagement. On the third floor, additional library spaces and washroom facilities promote further study, complemented by a balcony that connects users to the outdoors. The fourth floor prioritizes educational functions, housing classrooms and a conference area, while the fifth floor contains research and management offices, along with collaborative spaces that support the operational and community-oriented aspects of the venue.
### Materiality and Structural Elements
The design is characterized by a Lattice-work Shell that envelops the structure, creating a dynamic facade inspired by traditional Moroccan patterns but employing contemporary materials. This combination seeks to bridge historical and modern elements, reflecting cultural identity while addressing contemporary challenges. Key materials used include concrete as the primary structural element, expansive glass for windows to enhance natural light and visibility, steel for the lattice framework, and wood for internal furnishings that add warmth to the overall design. This material selection not only contributes to the aesthetic quality of the building but also reinforces its functional and programmatic intentions.


