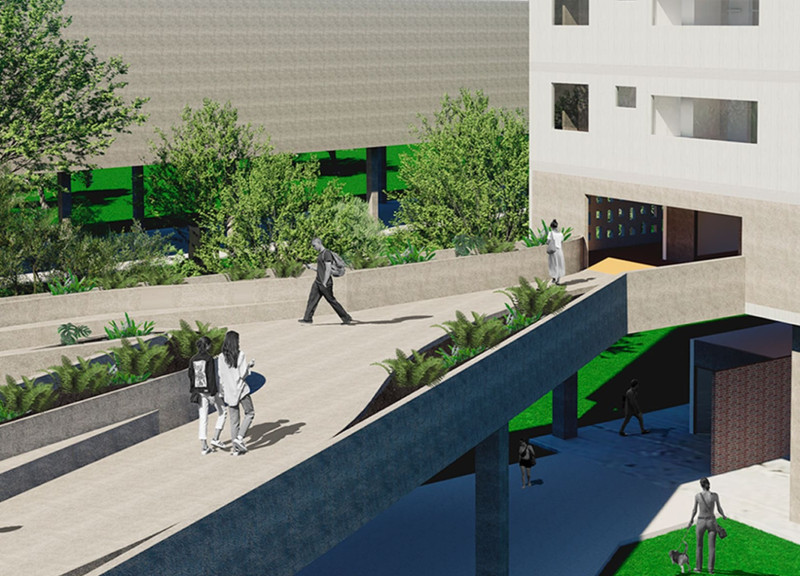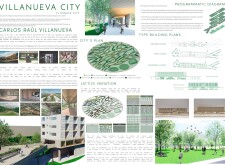5 key facts about this project
## Overview
Villanueva City is an urban planning initiative located in Venezuela that aims to redefine contemporary urban living through the "15-minute city" concept, which emphasizes accessibility, convenience, and community interaction. The design, led by Carlos Raúl Villanueva, seeks to balance modernity with traditional architectural values, addressing the challenges posed by urbanization, including overpopulation and the demand for sustainable living environments. The proposal envisions a cohesive community where essential services such as shops, educational institutions, and recreational spaces are within walking distance, fostering a vibrant social fabric.
## Spatial Strategy and Connectivity
The urban structure is thoughtfully organized to enhance both navigation and interconnectivity among various spaces. Central circulation routes are designed as sheltered corridors, providing residents with a protected environment for exploration while connecting them with shops and recreational areas.
Key spatial elements include:
- **Ground Level:** Dedicated to bicycle and pedestrian pathways alongside small commercial units, promoting accessibility in daily life.
- **First Floor:** Features larger establishments like restaurants and service areas, functioning as community social hubs.
- **Residential Levels:** Accommodate diverse living configurations, focusing on secure living while maintaining proximity to community amenities.
## Material Selection and Environmental Integration
The project prioritizes sustainable material choices that reflect the region's cultural heritage. Structural elements incorporate concrete and steel for durability, while extensive glass usage promotes natural light and blurs indoor-outdoor boundaries. Wood accents provide warmth and texture, contributing to the overall aesthetic.
A distinctive lattice system employed throughout the buildings enhances airflow and minimizes solar heat gain while creating a dynamic facade that interacts with light and shadow. Additionally, the design integrates ample green spaces, including parks that promote biodiversity and encourage community engagement with nature, reinforcing biophilic design principles. Through these elements, Villanueva City aims to create a harmonious relationship between the built environment and the natural surroundings.




















































