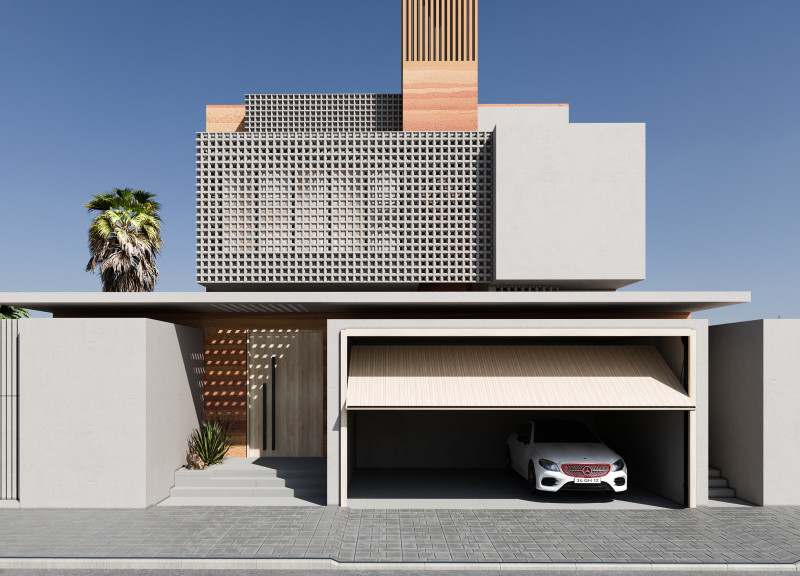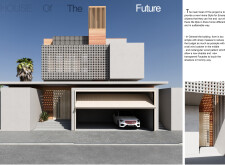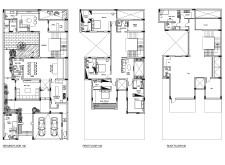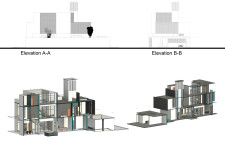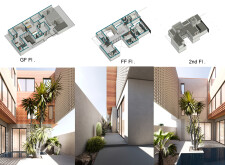5 key facts about this project
## Project Overview
Located in the UAE, the residential design emphasizes a harmonious living environment for Emirati citizens. The project aims to redefine traditional living spaces by integrating sustainable practices within a modern architectural framework. This approach prioritizes ample natural light, effective ventilation, and a renewed interpretation of cultural elements to enhance resident quality of life.
## Spatial Strategy
The design features a multi-level layout that fosters both independence and connectivity among spaces. Open floor plans effectively merge living, dining, and kitchen areas, allowing for fluid movement throughout the residence. Strategic placement of windows and ventilation openings minimizes heat gain while maximizing natural light, contributing to overall comfort and energy efficiency. Landscaped areas promote micro-ecosystems that incorporate local flora, thereby establishing a connection to the surrounding environment.
## Materiality and Cultural Integration
Material selection plays a pivotal role in achieving both aesthetic and functional objectives. Durable concrete provides structural integrity, while wooden elements in shading devices introduce warmth. Extensive use of glass enhances visual connectivity with the outdoors, and metal accents contribute to a streamlined modern aesthetic. Noteworthy features include wind catchers, which improve airflow and pay homage to traditional climate-control methods, and lattice screens that create dynamic shadow patterns on the facade, merging cultural nuances with contemporary design principles.


