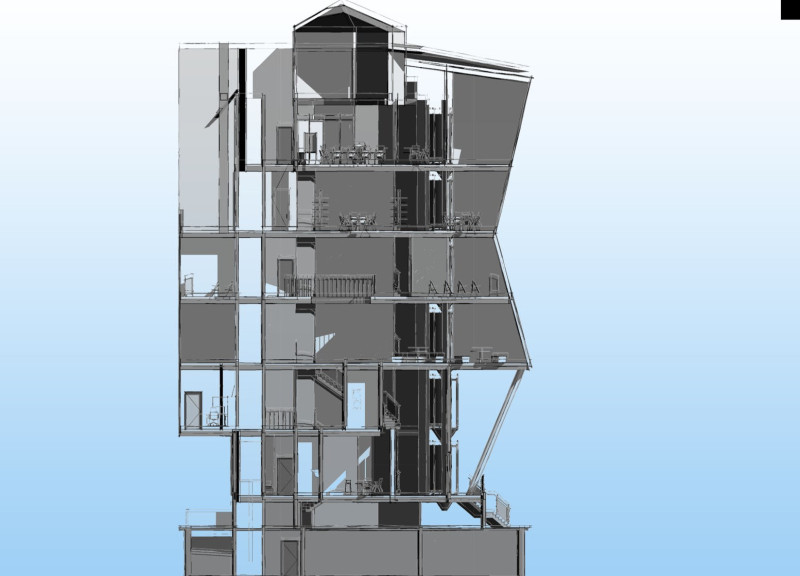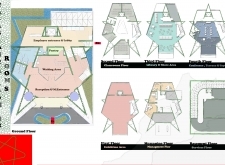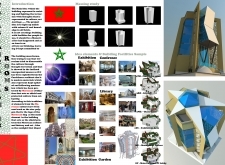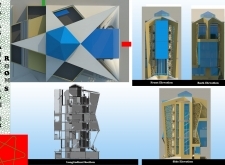5 key facts about this project
### Project Overview
"CASABLANCA BOOM ROOMS" is situated in a context evocative of Casablanca, Morocco, and explores the intersection of modern architectural practices and cultural representation. The project is intended to address the impact of terrorism on community and culture, utilizing architectural language as a medium for resilience and progress. By reinterpreting challenges through design, it aims to reflect socio-political contexts while celebrating cultural heritage.
### Spatial Configuration and User Experience
The spatial arrangement prioritizes multifunctionality and community interaction. The ground floor serves as an accessible entrance, featuring a reception and an adjacent pantry. The first floor is dedicated to an exhibition area that encourages cultural dialogue, while classrooms on the second floor support educational initiatives. The third and fourth floors include a library, storage, and conference areas, designed to foster engagement and community cohesion. The building's dynamic massing incorporates a star-like geometry with angular projections, creating varied interior spaces that enhance natural light and ventilation.
### Materiality and Environmental Considerations
The facade of "CASABLANCA BOOM ROOMS" harnesses a thoughtful combination of materials, including glass, reinforced concrete, and metal cladding, which balance modern aesthetics with elements reminiscent of traditional Moroccan architecture. Notably, the incorporation of a traditional geometric lattice serves both aesthetic and functional purposes, providing shade while enhancing cultural resonance. The design emphasizes sustainability through ample natural light and cross-ventilation, contributing to reduced energy dependence. Such considerations reinforce the building's role in promoting social engagement and cultural heritage in a contemporary context.




















































