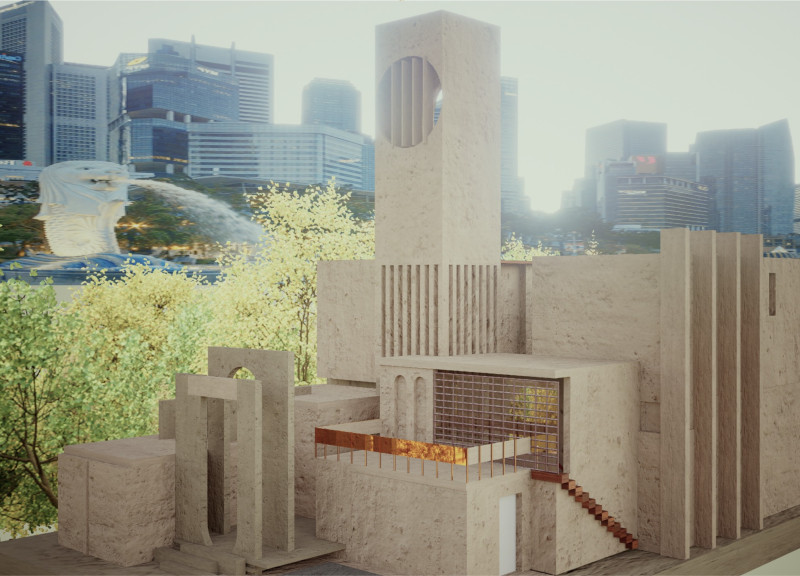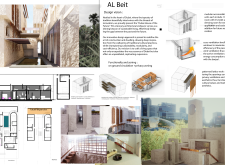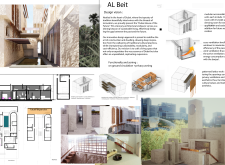5 key facts about this project
**Overview**
Located in Dubai, AL Beit represents an architectural initiative designed to blend modern living with the city's cultural heritage. The project aims to establish a sustainable living environment that respects and reflects the historical context of Dubai’s architecture while providing innovative solutions for contemporary habitation.
**Spatial Strategy and Modularity**
The design capitalizes on a modular approach, allowing for multiple living units to accommodate future expansion. Each unit is configured with essential spaces, including bedrooms and bathrooms, enabling flexibility and adaptation over time. The site’s layout promotes efficient circulation pathways, ensuring easy navigation without disrupting personal spaces. Privacy is thoughtfully prioritized through the strategic placement of residential units, creating a balance between community interaction and individual retreat.
**Materiality and Environmental Considerations**
AL Beit's material selection emphasizes local resources and sustainable practices. The use of local stone connects the project to traditional building techniques, while wood elements introduce warmth and a natural appeal. Glass is incorporated to enhance natural light intake and optimize views of the surrounding landscape. Passive design principles, including cross-ventilated windows, contribute to energy efficiency by minimizing reliance on active cooling systems. Additionally, the incorporation of greenery and water features facilitates a connection to nature, underscoring the project's commitment to environmental stewardship and enhancing the overall living experience.





















































