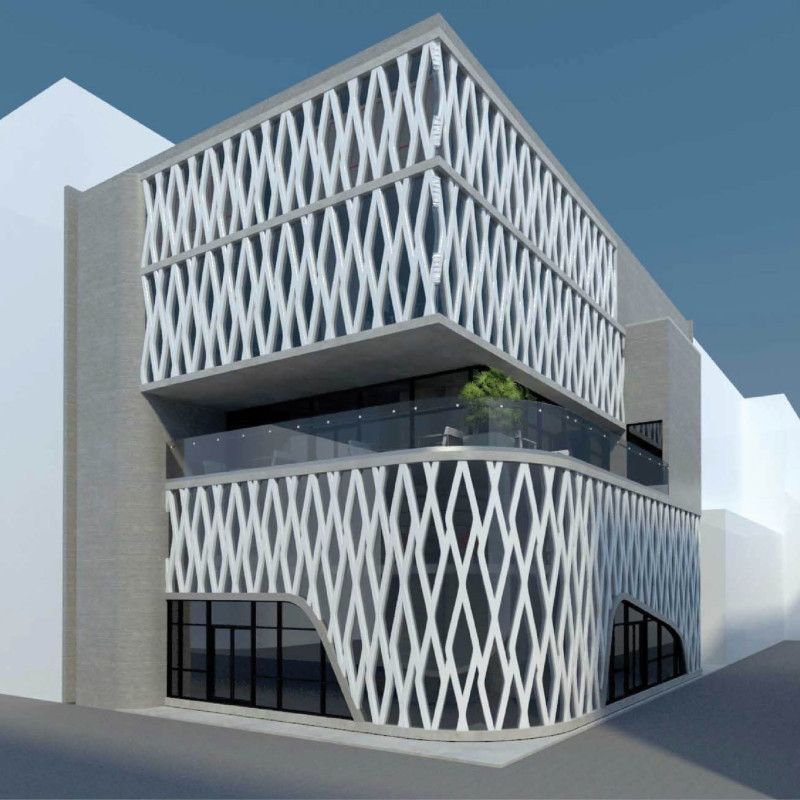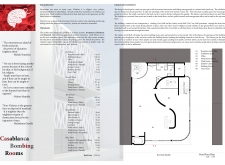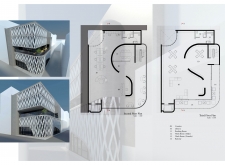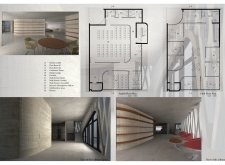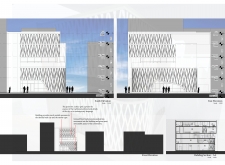5 key facts about this project
**Project Overview**
Located in Casablanca, Morocco, the Casablanca Bombing Rooms is designed as an educational hub aimed at addressing extremist ideologies through dialogue and learning. The facility seeks to foster awareness and research on issues related to extremism, positioning itself as a crucial resource for community engagement. The structure’s layout and design elements promote interaction both within the building and with its surrounding environment.
**Spatial Configuration**
The facility is organized across five levels, each tailored to serve specific functions that enhance educational and communal activities. The first floor comprises a reception area and exhibition space, complemented by a courtyard that facilitates natural light and social interaction. The second level houses a library and reading rooms, providing essential resources for education. The third floor is dedicated to classrooms and spaces for formal educational events. Administrative functions and research offices are situated on the fourth floor, while the fifth floor includes specialized research facilities and collaborative spaces, promoting interdisciplinary engagement.
**Material and Aesthetic Considerations**
The project integrates a thoughtful selection of materials that contribute to both its aesthetic and functional qualities. Concrete serves as the primary structural component, ensuring durability, while extensive use of glass creates transparency and allows for significant daylight penetration. A distinctive lattice-work facade enhances the visual identity of the building, providing both ventilation and light, while echoing traditional Moroccan design motifs. This interplay of materials reinforces the facility’s role as an open and inviting space that encourages public discourse and community connection.


