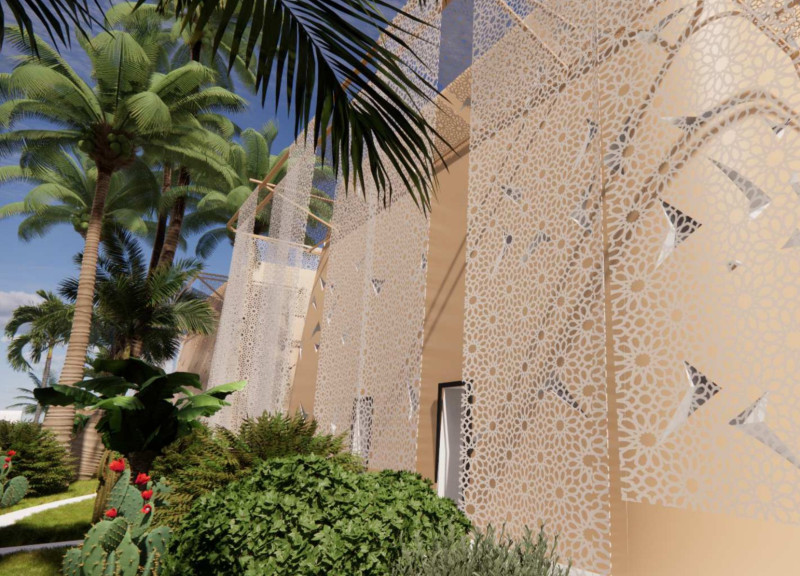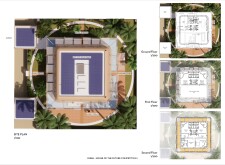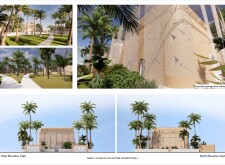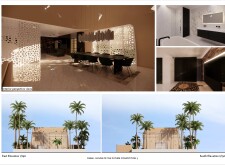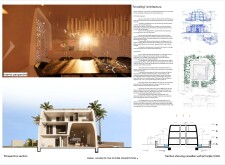5 key facts about this project
### Overview
Located in Dubai, the project exemplifies a modern residential design that prioritizes sustainability and the integration of natural elements. The architectural intent centers on transparency and connectivity, fostering a harmonious relationship between indoor and outdoor spaces. Through thoughtful design strategies, the project seeks to create an environment that encourages social interaction and engagement with nature while accommodating the demands of contemporary living.
### Spatial Organization and Functionality
The site's spatial arrangement is carefully planned, featuring a central main entrance that offers a visual axis into the home. Comprising three levels, the layout effectively zones areas for communal living and private retreats. Surrounding the core living space are landscaped areas that enhance ecological balance and visual appeal, integrating a garden terrace and outdoor kitchen to capitalize on Dubai's favorable climate. The organization of spaces facilitates both functionality and accessibility, creating an inviting environment for residents and guests alike.
### Material Selection and Sustainable Practices
The design employs a variety of materials strategically selected for durability and environmental performance. Concrete serves as the primary structural element, ensuring energy efficiency, while extensive use of glass maximizes natural light and visual connectivity. Aluminum is utilized for both window framing and decorative details, providing a lightweight and corrosion-resistant alternative. The inclusion of wood adds warmth, balancing the stark contrasts of concrete and glass, and stone flooring creates continuity between interior and exterior environments. Notably, the integration of solar panels illustrates the project's commitment to renewable energy, reducing ecological impact and fostering sustainable living practices.
In addition to these materials, the project incorporates innovative features such as a façade with lattice work, which provides shade and ventilation, and large glass doors that facilitate seamless transitions between indoor and outdoor spaces. The landscape design emphasizes native, drought-resistant plants, promoting biodiversity and aligning with the arid climate of Dubai. This integration of modern sustainability principles alongside functional aesthetics marks a significant advancement in residential architecture within an urban context.


