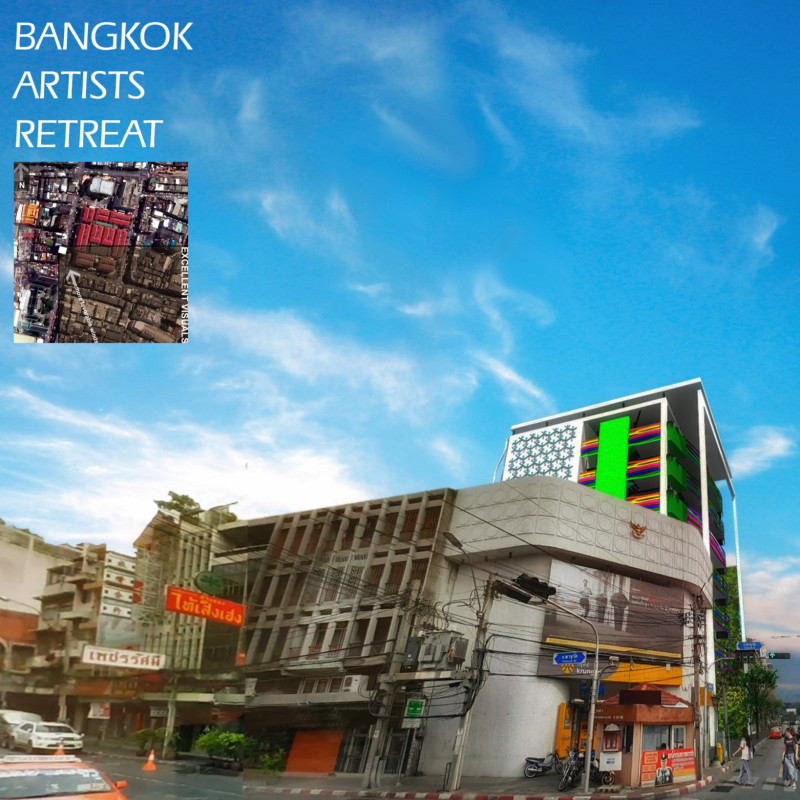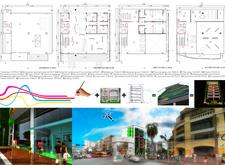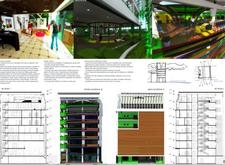5 key facts about this project
### Project Overview
The Bangkok Artists Retreat is located within the dynamic cultural landscape of Bangkok, designed to address themes of sustainability, community interaction, and adaptability. The intent is to provide a dedicated space for artists that fosters creativity while promoting environmental responsibility. The design incorporates local materials and energy-efficient solutions, responding to the city's climatic conditions and urban context.
### Spatial Configuration and Community Engagement
The spatial organization consists of multiple levels that accommodate studios, communal areas, and living quarters, facilitating interaction and collaboration among artists. Flexible layouts are employed to adapt to diverse use cases. Lower levels are designed for workshops and exhibitions, encouraging local community participation and engagement with the artistic process, thereby bridging the gap between creators and the public.
### Materiality and Sustainable Practices
The architectural design utilizes a mix of materials selected for their performance and aesthetic qualities. The primary structure is constructed using reinforced concrete, allowing for expansive open spaces, while extensive glass facades enhance natural lighting. Metal panels provide decorative elements while promoting airflow, and warm wood finishes add a natural touch to interior spaces.
Sustainability features prominently in the retreat's design, with a rainwater harvesting system to minimize reliance on municipal water. Natural ventilation strategies are integrated to reduce the need for mechanical cooling, and solar panels are incorporated into the roof to generate renewable energy, supporting the building's long-term performance and environmental goals.






















































