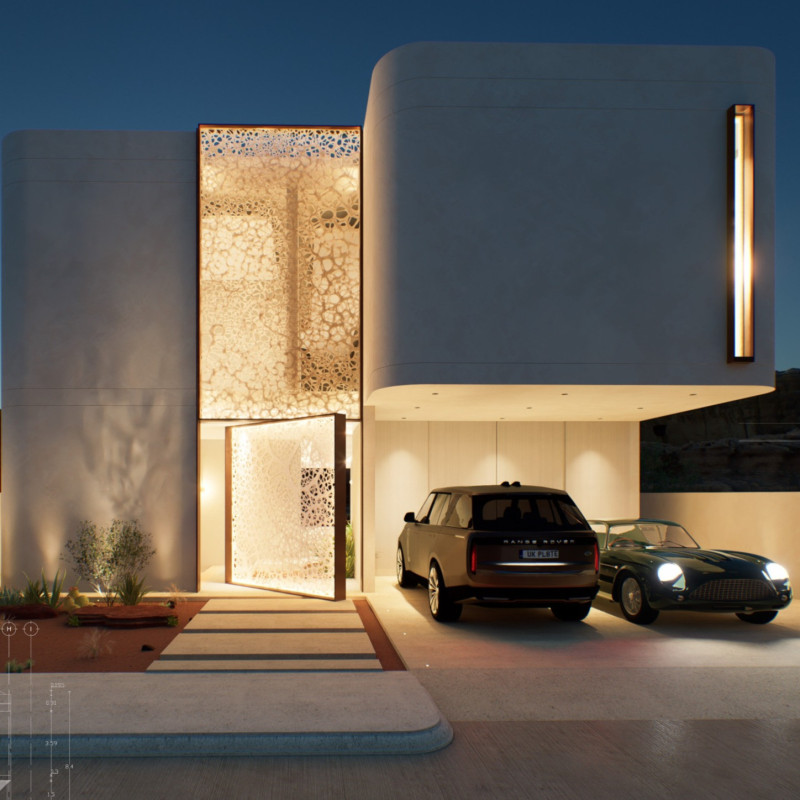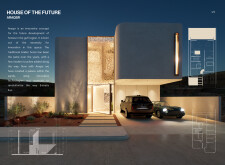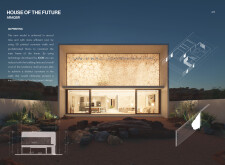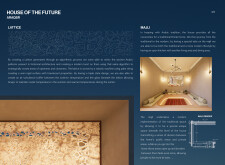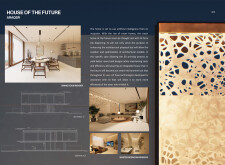5 key facts about this project
### Project Overview
Located in the Gulf region, particularly within the Emirates, the design by Araqsr presents a contemporary interpretation of residential architecture that merges traditional Arabic influences with modern technologies and sustainable practices. This initiative addresses the evolving living standards in the Emirati context, focusing on community engagement, environmental responsibility, and innovative design solutions tailored to local climatic conditions.
### Material Strategy
The project employs a selection of materials that underscore both functionality and cultural resonance. **3D printed concrete** serves as the primary structural element, allowing for intricate design possibilities while minimizing time and labor costs. Prefabricated floors enhance structural integrity and flexibility in design. A novel **palm string lattice system** offers an effective shading solution, reflecting historical Arabic aesthetics and contributing to climate resilience. Expansive glass openings ensure ample natural light and promote interaction with the surrounding environment. Additionally, the use of **triple glazing systems** optimizes thermal performance, ensuring efficient climate control within the residential spaces. These materials have been carefully selected to align with the environmental and cultural context of the Gulf region.
### Design Elements
Architectural features include a grand entrance characterized by a large pivoting door, framed by intricately designed lattice panels that facilitate a dynamic transition between exterior and interior spaces. The lattice work not only serves as a decorative element but functions as a thermal buffer, enhancing energy efficiency. Interior spaces feature a traditional **majli**, designed for communal activities, emphasizing hospitality, while the living and dining areas are interconnected to encourage fluid interaction among occupants. Furthermore, the integration of smart technology enhances energy management, aligning with contemporary sustainable living practices.
The project incorporates ecological measures, utilizing recycled materials during construction to minimize waste and implementing energy-efficient solutions that enhance the overall sustainability of the residence. The architectural design is informed by climate adaptation principles, leveraging airflow and shading to maintain comfort in extreme desert conditions. Through this innovative approach, the design articulates a cultural narrative that harmonizes modern urban living with traditional values.


