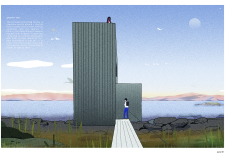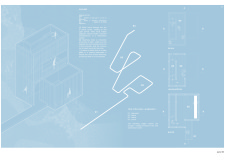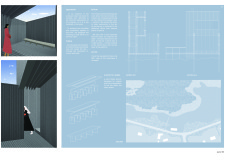5 key facts about this project
### Overview
The Bird Observation Tower is situated within the Pope Nature Preserve, designed to enhance the experience of observing avian life while integrating with the surrounding landscape. The project reflects an exploration of the dynamic relationship between the ground and the sky, emphasizing the natural cycles of bird movement and flight. The intention is to create a space that fosters engagement with the environment, allowing observers to connect with both the landscape and the species that inhabit it.
### Spatial Journey and User Experience
The observation tower is conceived as a transitional space that captures the ritualistic aspects of birdwatching. It invites users on a deliberate spatial journey, with various platforms leading to a vantage point that provides expansive views of the preserve. As users ascend, the design incorporates thematic elements that enhance their interaction with the environment. Framed views of the sky and ground are strategically positioned to immerse users in the surrounding ecosystem, while designated seating areas encourage contemplation and engagement with both nature and the experience of observation.
### Materiality and Structural Design
The architectural composition consists of two distinct volumes, emphasizing verticality and a dialogue with the landscape. Primarily constructed from locally sourced and sustainably harvested timber, the tower's cladding features a well-ventilated lattice system that balances functionality with visual integration into the natural setting. The structure utilizes a post-and-beam design, employing innovative joinery techniques to minimize visual clutter and material waste. This structural approach not only enhances stability but also reflects a commitment to craftsmanship and ecological sensitivity within the design.





















































