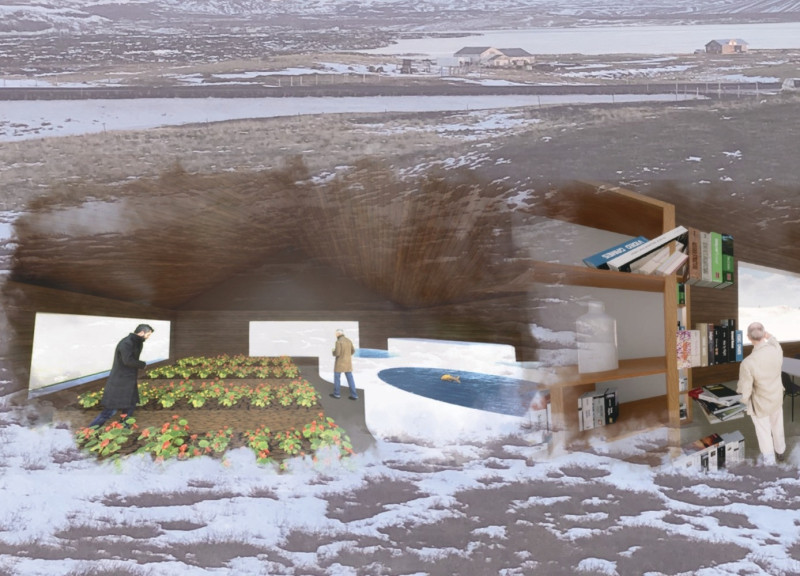5 key facts about this project
Located in Iceland, the building takes its inspiration from the country's strong connection to marine fisheries, focusing particularly on cod as a major export. The design integrates the local landscape with the community's daily life. It serves multiple functions, designed to promote social interaction and sustainable practices. The overall concept emphasizes a blend of ecological awareness and community engagement.
Community Engagement
The layout encourages people to come together. An activity center and a shared greenhouse offer spaces for collaboration and learning. A visitor center serves as the main entry point, while an audiovisual room and information zone provide venues for discussions and presentations. These elements work together to create a lively hub for community activities.
Functional Distribution
Several key functions within the space focus on practical usage and sustainability. Lavatories and waste/resource collection areas are easy to access, reinforcing the commitment to responsible waste management. An organic waste management zone along with a secondhand resource exchange area fosters a culture of recycling and reuse. These features promote environmental responsibility among visitors.
User-Centric Design
The second floor enhances usability, with semi-outdoor spaces that connect the interior to the outside environment. Areas dedicated to children support educational play and learning experiences. The dining area and kitchen invite communal gatherings, while office and conference rooms provide flexibility for various functions. These thoughtful arrangements make the building adaptable and welcoming.
Architectural expression reflects the duality of Iceland’s landscape. It combines elements that evoke both the coldness of ice and the warmth of community spirit. A carefully designed facade establishes a visual connection with the surrounding landscape, creating a pleasing experience that invites exploration and social interaction.





















































