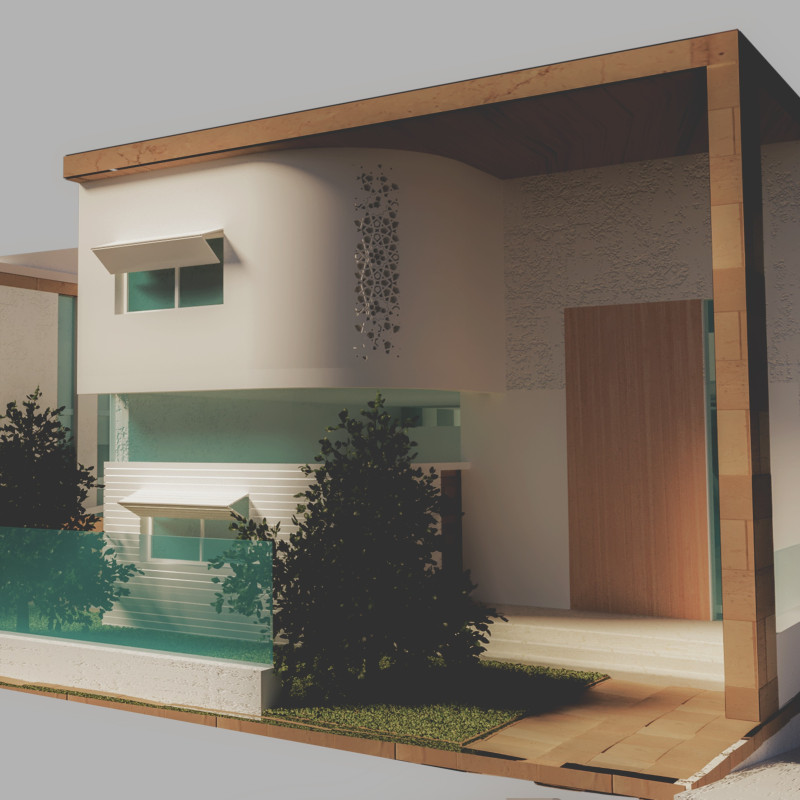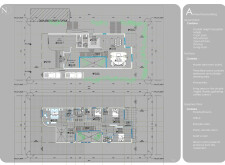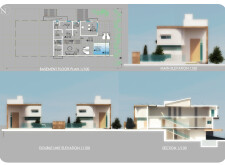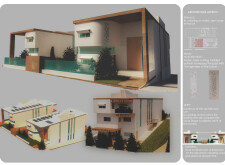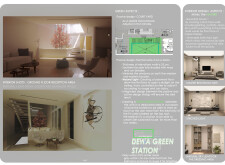5 key facts about this project
## Project Overview
This residential design is situated in a context that marries contemporary lifestyle demands with cultural traditions. Spanning three levels, the design emphasizes a balance of aesthetics and functionality, while prioritizing sustainable living principles. The intent is to create a space that fosters both privacy and communal interaction, integrating environmental considerations throughout the architectural framework.
### Spatial Organization and Functionality
The building's layout has been carefully crafted to optimize usability and comfort. The ground floor features a double-height reception area that maximizes natural light and sets an inviting tone. A central courtyard acts as a microclimate modifier, facilitating natural ventilation and incorporating greenery into the home. The open kitchen and dining spaces enhance connectivity, while the inclusion of a dirty kitchen addresses practical cooking needs. On the first floor, a master bedroom suite with a private dressing area complements three additional bedrooms, all designed for family-oriented living with shared bathroom access. A central family gathering space, enhanced by a double-height ceiling, is positioned for ease of interaction. The basement caters to leisure and functionality, housing a pool, offices, and service rooms, acknowledging the cultural context's significance for residential support spaces.
### Material Selection and Environmental Integration
Material choices reflect a commitment to sustainability while enhancing the aesthetic appeal of the structure. Local limestone provides an elegant exterior finish, while extensive glass elements promote natural illumination and visual continuity across spaces. Wood accents contribute warmth, harmonizing with the modern design. The use of thermal mass materials furthers energy efficiency by facilitating passive cooling, reducing reliance on mechanical systems. Notably, the design incorporates greywater and rainwater management systems, underscoring its dedication to environmental stewardship. Features such as a laser-cut façade with traditional Arabic motifs add a distinctive character that connects the building to its cultural heritage, while passive design strategies, including controlled window openings and shading techniques, enhance overall comfort levels throughout the year.


