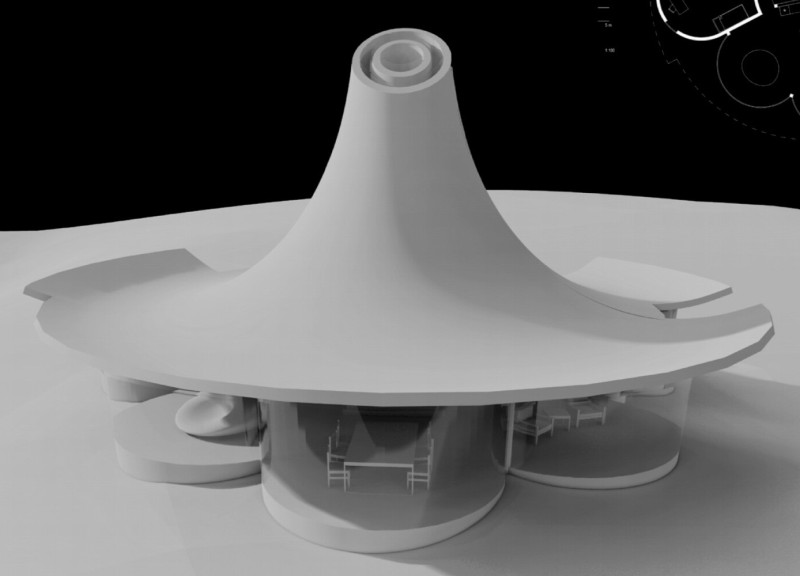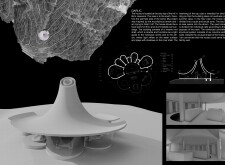5 key facts about this project
### Project Overview
Located in Brno Husovice, the Garlic House is designed to utilize its hilltop position, offering expansive views toward the southern landscape. The architectural layout integrates the natural contours of the mountainous terrain, prioritizing a harmonious relationship between the structure and its environment. The primary goal of this design is to create a functional living space that enhances the user experience while respecting its geographical context.
### Spatial Organization and User Interaction
The layout of the Garlic House is characterized by a circular arrangement that distinguishes between social and private zones. Communal areas are designed to encourage interaction among residents, while private quarters provide necessary solitude. This organization supports diverse family dynamics, allowing for both shared experiences and personal retreat. The integration of an atrium within the expansive roof structure invites natural light and air circulation, contributing to the overall spatial quality.
### Material Selection and Environmental Integration
The building employs a range of materials carefully chosen for their functionality and aesthetic appeal. Reinforced concrete provides the structural framework, ensuring durability while extensive glazing maximizes daylight and unobstructed vistas of the surroundings. The distinctive roof shell features materials that reflect the local environment and offers essential protection against extreme weather, enhancing thermal comfort during warmer months. Reflective surfaces further amplify the interaction between light and space, creating a dynamic atmospheric experience throughout the day.




















































