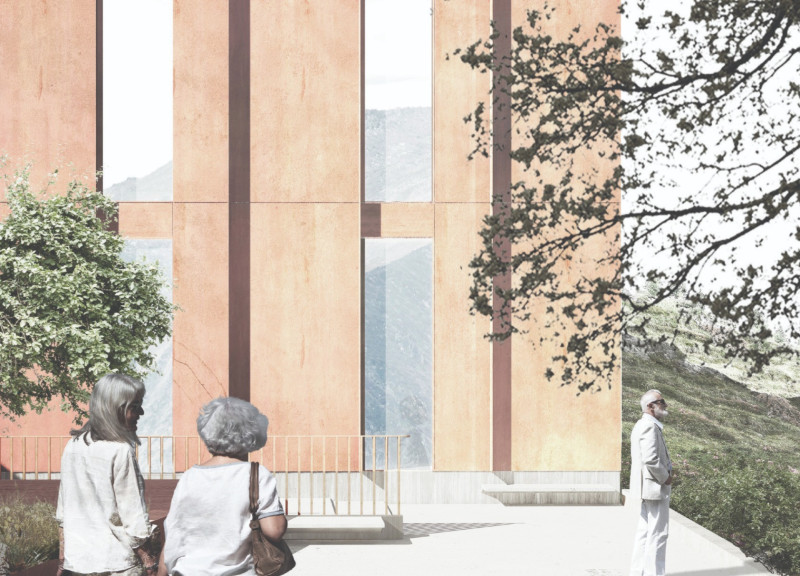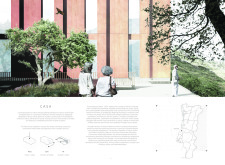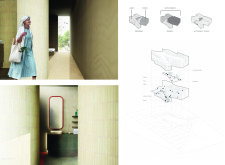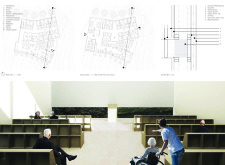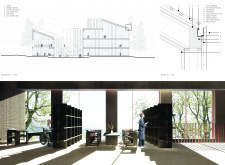5 key facts about this project
### Project Overview
Located in Barreira, Portugal, Casa is a residential development dedicated to modern retirement living. The intent of the design lies in creating a community-focused environment that promotes social interaction while providing residents with access to the natural landscape. The architecture seeks to harmonize private living spaces with communal areas, fostering a lifestyle that values both independence and connectivity.
### Spatial Strategy and Social Interaction
The architectural organization emphasizes the interrelation of public, semi-public, and private spaces, allowing residents to select their preferred level of engagement. Key features include multifunctional areas such as a library, lounge, and dining spaces designed to facilitate communal gatherings and shared experiences. Gardens and activity zones are integrated within the layout, enhancing the community's vibrancy. An accessible design ensures mobility for all residents, with features like wide corridors and ramps that prioritize ease of navigation.
### Materiality and Environmental Considerations
The project employs a careful selection of materials that balance aesthetic appeal with functionality. Interior spaces are finished with wood veneer to create a warm atmosphere, while aluminum cladding contributes to a durable exterior. Architectural concrete serves structural needs while connecting with the site's natural environment. Large glass panels maximize daylight and views, reinforcing the relationship between indoor and outdoor spaces. Additionally, the incorporation of rigid insulation enhances energy efficiency, reflecting a commitment to environmental sustainability in design choices.


