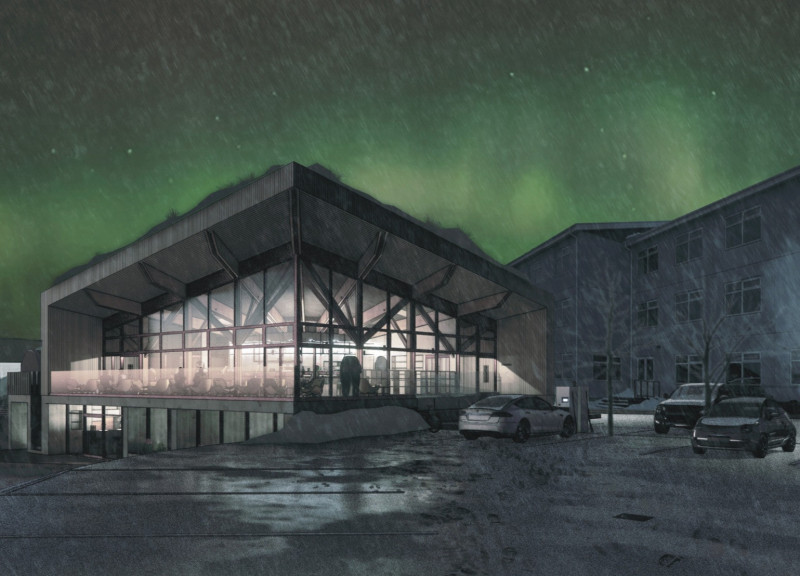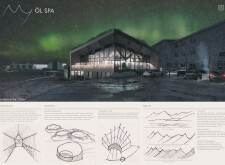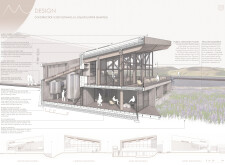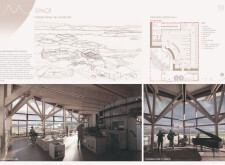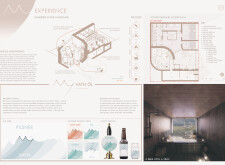5 key facts about this project
### Overview
My ÖL Spa is situated in the Myvatn region, characterized by its distinctive geological features, including the Skútustaðagígar craters. The design integrates ecological principles with the surrounding landscape, providing a functional space that reflects the area's natural beauty. Key design concepts focus on sustainability, user experience, and cultural engagement, aiming to create a setting that serves both visitors and the community.
### Spatial Strategy
The spatial organization of My ÖL Spa is designed to accommodate diverse functional requirements while promoting interaction among users. The public ground floor features adaptable spaces, including a café, event area, and microbrewery, encouraging exploration and connectivity. In contrast, the private lower floor is dedicated to wellness, featuring individual treatment rooms and communal relaxation areas that offer views of the landscape. A multi-purpose event space further underscores the building's role as a community hub, enabling a range of activities.
### Material Selection
Materiality plays a crucial role in the design, aligning with sustainability goals and the visual identity of the structure. The building utilizes larch timber cladding for its weather-resistant properties, complemented by a glulam framework that allows for expansive open interiors. A concrete core wall enhances thermal performance, ensuring comfort during colder months. Additionally, the incorporation of a green roof integrated with solar panels and a rainwater harvesting system underscores a commitment to minimizing environmental impact, reinforcing the spa's ecological ethos.


