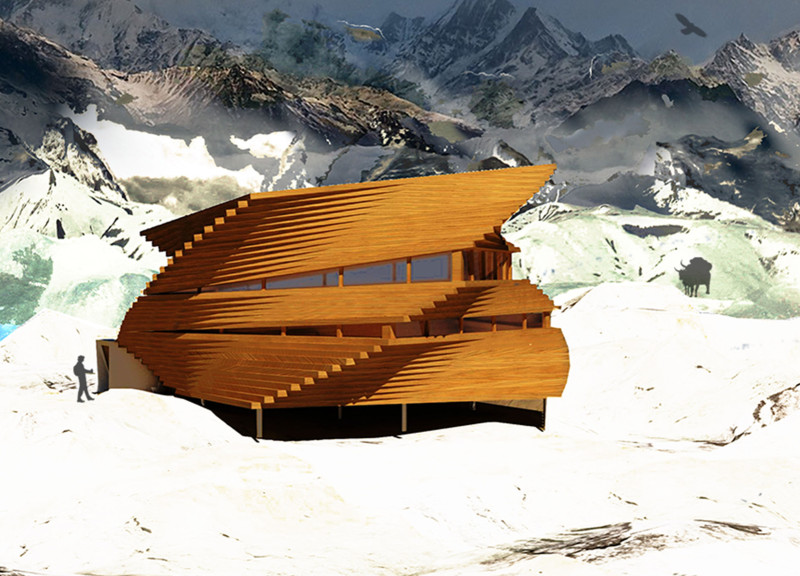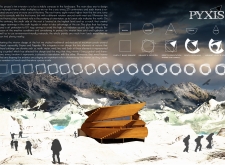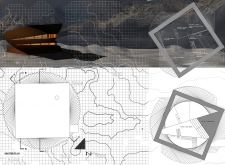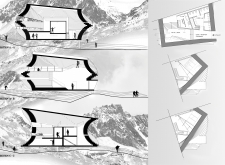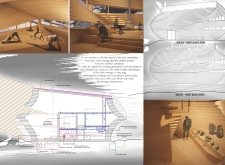5 key facts about this project
## Overview
PYXIS is located in a rugged, high-altitude environment reminiscent of the Himalayan region, designed to integrate harmoniously with its natural landscape. The architectural intent revolves around creating a stable reference point among the mountains, symbolized by a twisting rectangular form that evokes the surrounding peaks and valleys. The design prioritizes both aesthetic appeal and functionality, fostering a connection to the geographical context while serving as an educational tool for environmental sustainability.
## Material Strategy
The choice of materials emphasizes a strong relationship with the local environment and ensures durability. Larch wood serves as the primary cladding, selected for its insulating properties and resilience to extreme weather. The incorporation of glass throughout the facades enhances natural lighting and provides expansive views, thus enriching the user experience. Rooftop photovoltaic panels are integrated to harness solar energy, reflecting a commitment to sustainable practices. The use of limestone, informed by local craftsmanship, adds structural integrity to the design while reinforcing its contextual ties.
## Spatial Configuration and User Experience
The overall form of PYXIS features angular rooftops and tiered levels, created through a careful arrangement of horizontal and vertical planes. This dynamic geometry not only complements the mountainous backdrop but also facilitates the creation of double-height spaces, which foster natural light and enhance movement. Openings are strategically placed to optimize natural ventilation, contributing to energy efficiency and occupant comfort. Additionally, exterior terracing supports outdoor activities and provides vantage points for the surrounding landscape. The interior layout promotes interaction through well-defined communal areas, enhancing user experience and engagement within the space.


