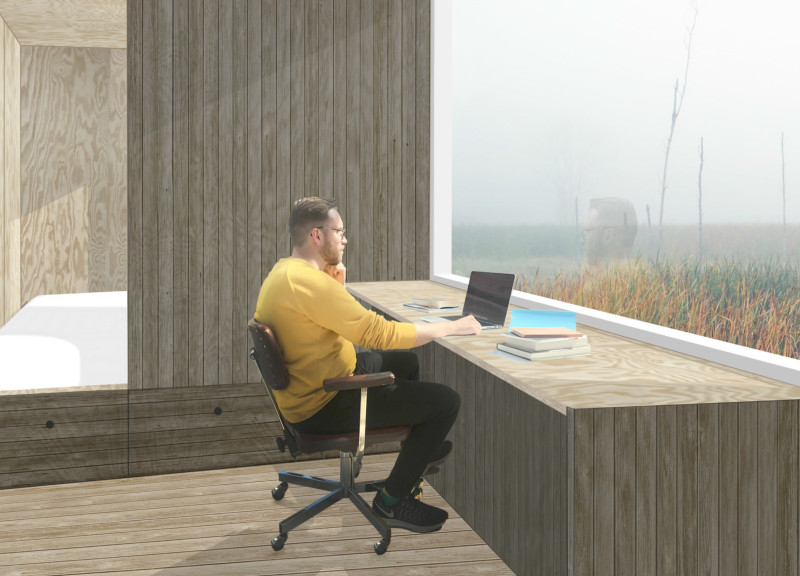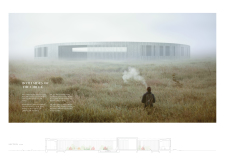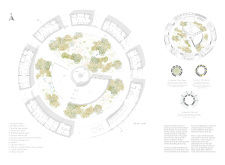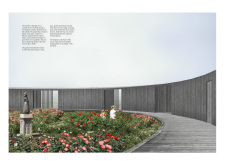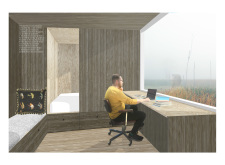5 key facts about this project
A circular arrangement of seven huts creates a space centered around an open fire. This design encourages gathering and conversation, focusing on storytelling as a communal activity. Set in a natural landscape, it blends together solitude and community to create a harmonious living environment.
Architecture Concept
The layout provides two distinct zones. The inner area forms an introverted space designed for social interactions and quiet reflection. Here, residents can gather to brainstorm or tend to the garden. The outer circle allows for privacy and offers views of the surrounding landscape. This thoughtful arrangement serves the different needs of the occupants, allowing for both personal time and community connection.
Materials and Sustainability
Constructed with prefabricated timber units from a local factory, the huts are efficient to assemble and more environmentally friendly. Solar panels on the roofs supply renewable energy, which demonstrates a commitment to sustainability. Larch wood cladding, which will weather and change over time, helps the huts blend into the landscape, creating a natural visual connection.
Garden Integration
A central garden enhances the circle's character, contrasting with the broader surroundings. This area showcases a variety of evergreen plants and seasonal flowers, along with a plot for growing vegetables. The garden serves as a refuge for relaxation and socializing, promoting a connection to nature and encouraging community involvement.
Cultural Focus
The open fire at the center of the circle acts as a gathering point, highlighting the importance of storytelling and collaboration. This feature invites shared experiences, fostering dialogue and creativity among residents. The design ensures that while the community shares a space, each individual hut offers personal privacy, allowing residents to enjoy both solitude and connection within a collective environment.


