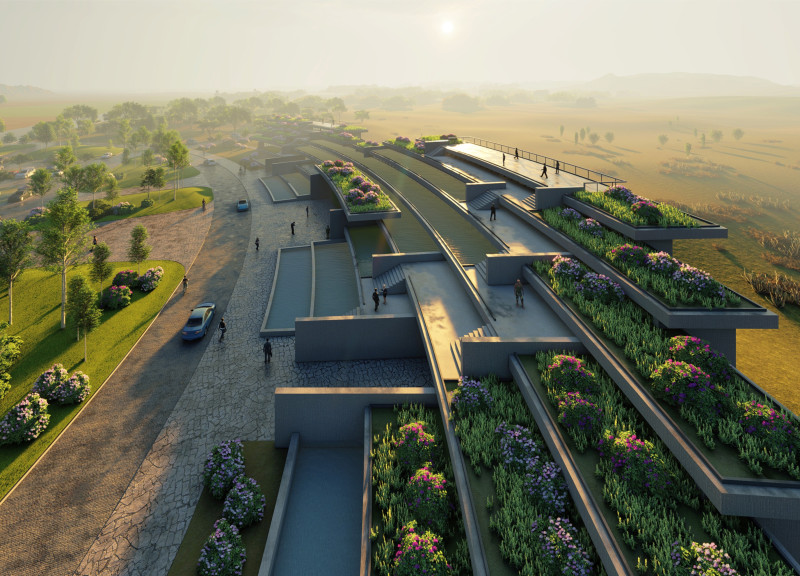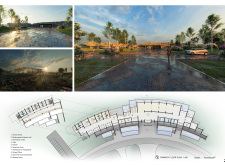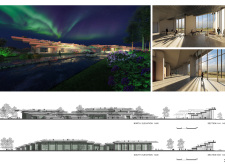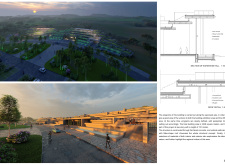5 key facts about this project
The Hill of Aurora is a project that embodies the idea of a volcanic formation, blending into its natural surroundings to create a structure that appears to rise directly from the land. Located in a landscape shaped by volcanic activity, it serves as both an exhibition space and offices for visitors and staff. The design features a mountain-like shape, highlighted by curves that reflect the organic patterns found in nature.
Design Concept
The inspiration for The Hill of Aurora comes from the vision of a volcanic body, resulting in a form that integrates with the terrain rather than dominating it. The northern section of the site is designated as a parking area, separated from the building by an ecological green space. This design choice enhances the experience for visitors as they approach the structure through a landscaped pathway, which creates a smooth transition into the built environment.
Roof Design
One of the most notable aspects of the design is the flake-shaped roof. This feature not only draws the eye but also encourages exploration. The roof symbolizes the concept of Aurora and serves a practical purpose by offering access to elevated views of the surrounding landscape. Visitors can ascend the steps leading to the roof, where they encounter a three-dimensional experience enriched by a variety of plants and water elements, adding depth to the overall design.
Spatial Organization
Inside, the building is organized with clear divisions among different areas, arranged along an east-west axis. This layout optimizes views of the nearby volcano and ensures that exhibition spaces and office areas receive natural light. The design blurs the boundary between indoors and outdoors, creating a connection to the landscape. With a total area of 2,238 square meters and a height of 10.5 meters, the two-story structure presents an engaging presence within its surroundings.
Materials and Structure
The primary construction material used is fair-faced concrete, which balances durability with a natural appearance. This choice reinforces the design’s connection to the environment. The vertical walls and the distinctive roof shape emphasize the structural concept while maintaining harmony with the natural elements around it. This material selection supports the architectural vision while also reflecting the cultural context of the region.
The roof, highlighted by carefully positioned lighting, takes on a new character at night. It becomes a gentle beacon that interacts with the landscape, mirroring the stars above and enhancing the overall experience of the environment.






















































