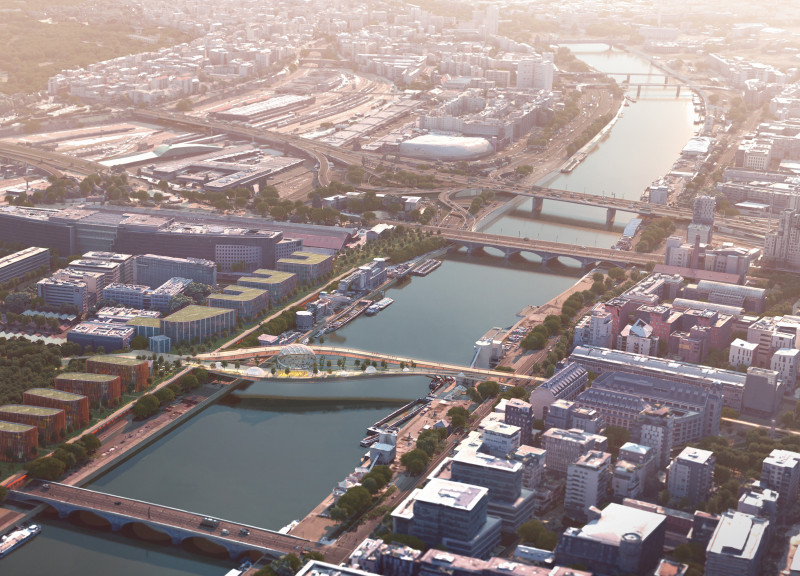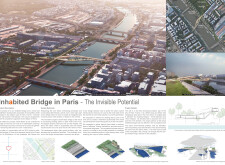5 key facts about this project
### Project Overview
The Inhabited Bridge, located between the 12th and 13th districts of Paris, proposes an innovative urban intervention designed to revitalize this area by harmonizing its geographical and infrastructural context. This design aims to integrate urban spaces with natural elements, enhancing the region's livability and addressing the need for improved transit solutions along the river Seine.
### Structural and Spatial Strategy
The bridge features a double-deck design, which optimizes both function and aesthetics. The upper deck serves as a pedestrian promenade, featuring landscaped gardens and recreational areas that create a connection with the environment. This deck emphasizes public engagement while promoting biodiversity. In contrast, the lower deck accommodates urban functions, including retail and community facilities, fostering social interaction. Additionally, the proposed promenade links the bridge to Berçy Park and the Seine, providing an attractive route that enhances waterfront accessibility.
### Material Considerations
The selection of materials reflects a commitment to both durability and visual appeal. Reinforced concrete will form the main structural elements, while extensive glazing will maximize natural light and scenic views. Sustainable timber will be used in communal spaces to provide warmth, and various landscaping materials will facilitate green roofs and vertical gardens that support biodiversity. Environmental considerations have influenced material choices, with strategies in place to mitigate air and noise pollution from adjacent roadways.


















































